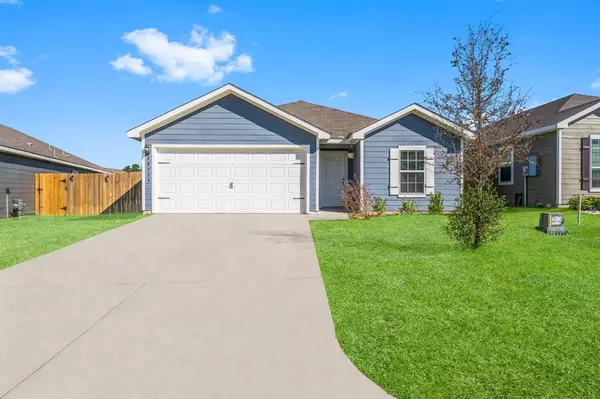For more information regarding the value of a property, please contact us for a free consultation.
Key Details
Property Type Single Family Home
Listing Status Sold
Purchase Type For Sale
Square Footage 1,364 sqft
Price per Sqft $164
Subdivision Williams Trace 03
MLS Listing ID 31892990
Sold Date 01/08/25
Style Ranch,Traditional
Bedrooms 3
Full Baths 2
HOA Fees $31/ann
HOA Y/N 1
Year Built 2022
Annual Tax Amount $3,691
Tax Year 2023
Lot Size 6,464 Sqft
Acres 0.1484
Property Description
Darling one-story home in Williams Trace. Enjoy the splash pad, playground, picnic area, and walking trails within the subdivision. The Formal Dining room features open arched entryways, recessed lighting, and wood-look vinyl plank flooring. The Kitchen boasts granite countertops, recessed lighting, vinyl plank flooring, stainless appliances, and large pantry. The large Family room is open to the Kitchen and Dining areas. The primary suite is located in the rear of the home and features a large walk-in closet and en-suite bath with solid surface countertop and integrated sink, toilet, and shower/tub combo. Two additional bedrooms and a full bath are located in the front of the home. Large fenced backyard with irrigation system. Washer, dryer, and refrigerator included. Large two car garage. Tankless water heater. New carpeting is coming for Bedroom 3. Click on the movie reel icon, or view our on-line documents for a QR code to a walk-through video of this great home!
Location
State TX
County Montgomery
Area Magnolia/1488 West
Rooms
Bedroom Description All Bedrooms Down,Primary Bed - 1st Floor,Split Plan,Walk-In Closet
Other Rooms Family Room, Formal Dining, Utility Room in House
Master Bathroom Primary Bath: Tub/Shower Combo, Secondary Bath(s): Tub/Shower Combo
Kitchen Breakfast Bar, Kitchen open to Family Room, Pantry
Interior
Interior Features Dryer Included, Refrigerator Included, Washer Included, Window Coverings
Heating Central Gas
Cooling Central Electric
Flooring Carpet, Vinyl Plank
Exterior
Exterior Feature Back Yard Fenced, Patio/Deck, Sprinkler System
Parking Features Attached Garage
Garage Spaces 2.0
Garage Description Auto Garage Door Opener
Roof Type Composition
Private Pool No
Building
Lot Description Subdivision Lot
Faces South
Story 1
Foundation Slab
Lot Size Range 0 Up To 1/4 Acre
Sewer Public Sewer
Water Public Water
Structure Type Cement Board
New Construction No
Schools
Elementary Schools Nichols Sawmill Elementary School
Middle Schools Magnolia Junior High School
High Schools Magnolia West High School
School District 36 - Magnolia
Others
Senior Community No
Restrictions Deed Restrictions,Restricted
Tax ID 9552-03-18100
Energy Description Ceiling Fans,Digital Program Thermostat,Energy Star/Reflective Roof,High-Efficiency HVAC,Insulated/Low-E windows,Insulation - Other,North/South Exposure,Tankless/On-Demand H2O Heater
Acceptable Financing Cash Sale, Conventional, FHA, Investor, Seller May Contribute to Buyer's Closing Costs, VA
Tax Rate 1.5787
Disclosures Other Disclosures, Sellers Disclosure
Listing Terms Cash Sale, Conventional, FHA, Investor, Seller May Contribute to Buyer's Closing Costs, VA
Financing Cash Sale,Conventional,FHA,Investor,Seller May Contribute to Buyer's Closing Costs,VA
Special Listing Condition Other Disclosures, Sellers Disclosure
Read Less Info
Want to know what your home might be worth? Contact us for a FREE valuation!

Our team is ready to help you sell your home for the highest possible price ASAP

Bought with JLA Realty
GET MORE INFORMATION




