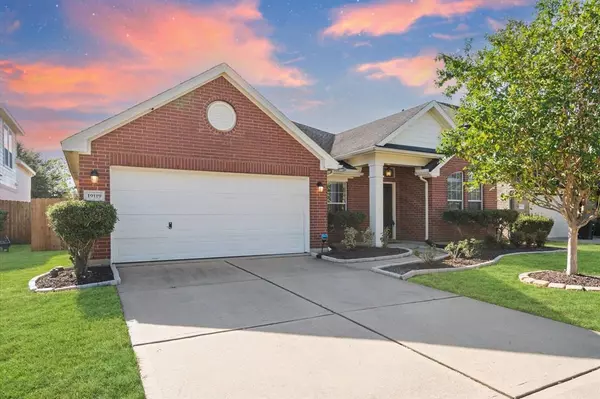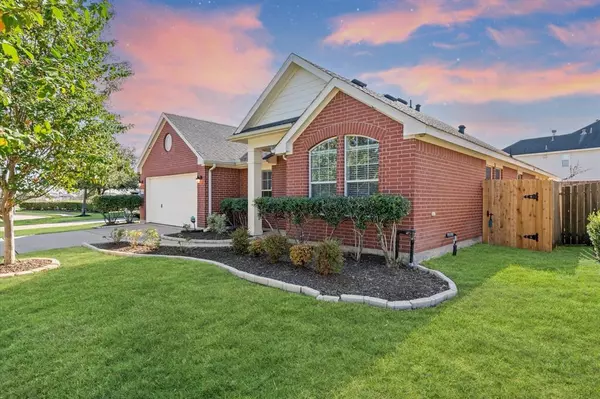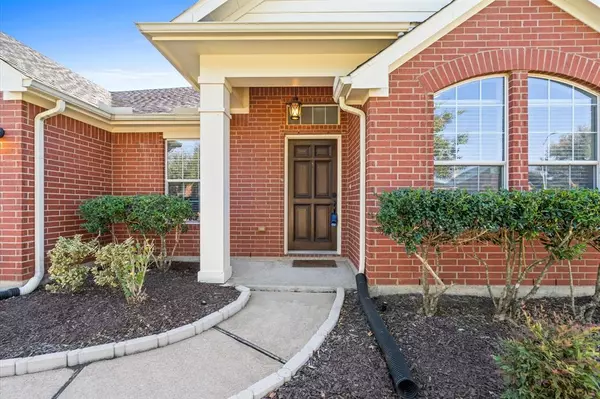For more information regarding the value of a property, please contact us for a free consultation.
Key Details
Property Type Single Family Home
Listing Status Sold
Purchase Type For Sale
Square Footage 2,120 sqft
Price per Sqft $157
Subdivision Grand Mission Sec 15
MLS Listing ID 45471332
Sold Date 12/20/24
Style Traditional
Bedrooms 3
Full Baths 2
HOA Fees $95/ann
HOA Y/N 1
Year Built 2007
Annual Tax Amount $5,938
Tax Year 2023
Lot Size 6,540 Sqft
Acres 0.1501
Property Description
Welcome to your dream home, where comfort and elegance blend seamlessly in every corner. NO carpet. Recent replaced AC, fence and gate. BRAND NEW dishwasher. 10-Ft ceiling throughout the house. The bright, airy living room flows into a modern kitchen with light wooden cabinets, sleek granite countertops, and stainless steel appliances—perfect for family gatherings.The dining area, with its high ceilings and warm lighting, invites cherished meals. A serene study room offers a peaceful space for work or creativity, while the spacious family room provides a cozy spot for relaxation and entertainment. The master bedroom promises tranquility, complete with a spa-like en suite bathroom. Two additional bedrooms ensure plenty of space for family or guests. Step outside to a large backyard, ideal for outdoor fun. Enjoy the vibrant community amenities, including a pool and playground. Nestled in a picturesque neighborhood, this charming home combines style, comfort, and practicality.
Location
State TX
County Fort Bend
Community Grand Mission
Area Fort Bend County North/Richmond
Rooms
Bedroom Description All Bedrooms Down
Other Rooms Breakfast Room, Family Room, Formal Dining, Formal Living, Home Office/Study, Kitchen/Dining Combo, Utility Room in House
Master Bathroom Primary Bath: Double Sinks, Primary Bath: Separate Shower
Kitchen Island w/o Cooktop, Pantry
Interior
Interior Features Fire/Smoke Alarm, High Ceiling
Heating Central Gas
Cooling Central Electric
Flooring Laminate, Tile
Exterior
Exterior Feature Back Yard, Back Yard Fenced, Covered Patio/Deck, Fully Fenced, Patio/Deck
Parking Features Attached Garage, Oversized Garage
Garage Spaces 2.0
Roof Type Composition
Street Surface Concrete
Private Pool No
Building
Lot Description Subdivision Lot
Story 1
Foundation Slab
Lot Size Range 0 Up To 1/4 Acre
Water Water District
Structure Type Brick
New Construction No
Schools
Elementary Schools Seguin Elementary (Fort Bend)
Middle Schools Crockett Middle School (Fort Bend)
High Schools Bush High School
School District 19 - Fort Bend
Others
Senior Community No
Restrictions Deed Restrictions
Tax ID 3523-15-001-0340-907
Energy Description Attic Vents,Ceiling Fans,Digital Program Thermostat
Acceptable Financing Cash Sale, Conventional, FHA, VA
Tax Rate 2.1684
Disclosures Sellers Disclosure
Listing Terms Cash Sale, Conventional, FHA, VA
Financing Cash Sale,Conventional,FHA,VA
Special Listing Condition Sellers Disclosure
Read Less Info
Want to know what your home might be worth? Contact us for a FREE valuation!

Our team is ready to help you sell your home for the highest possible price ASAP

Bought with Coldwell Banker Universal
GET MORE INFORMATION





