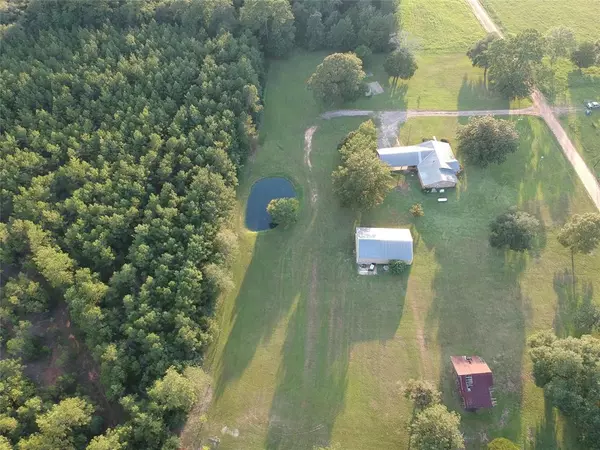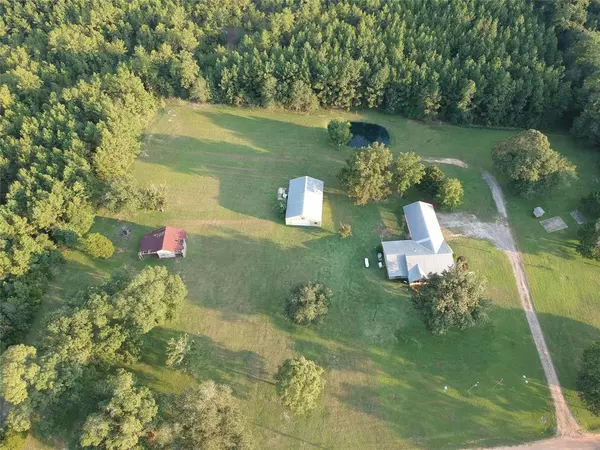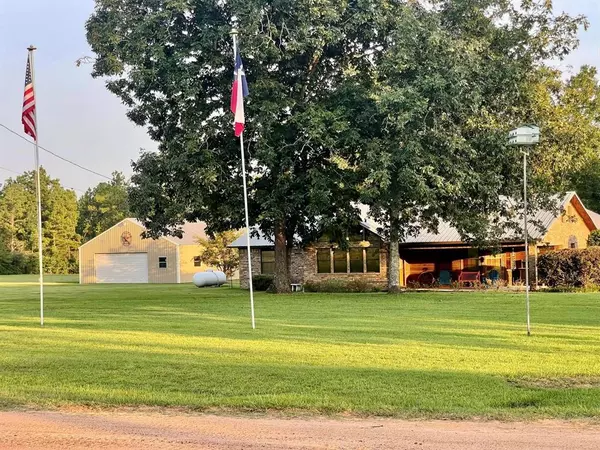For more information regarding the value of a property, please contact us for a free consultation.
Key Details
Property Type Single Family Home
Sub Type Free Standing
Listing Status Sold
Purchase Type For Sale
Square Footage 2,292 sqft
Price per Sqft $178
MLS Listing ID 59767327
Sold Date 12/13/24
Style Traditional
Bedrooms 4
Full Baths 2
Year Built 1987
Annual Tax Amount $5,635
Tax Year 2023
Lot Size 7.000 Acres
Acres 7.0
Property Description
Experience the perfect blend of rustic charm and modern amenities in this 3-4 bedroom, 2-bath brick home, offering 2292 square feet of living space situated on 7+/- unrestricted acres. Inside, a large rock wood-burning fireplace serves as the centerpiece of the spacious living area, the kitchen features granite countertops, a walk-in pantry, and a large bar with a built-in range. The large primary bedroom includes an en suite bathroom with his and her walk-in closets and a beautifully tiled shower. The home also boasts a versatile loft space and a man cave complete with a large built-in gun safe. Outside, the property features a 35x50 shop equipped with a stainless steel sink and winch system with a carport. The attached carport/patio overlooks a tranquil pond stocked with bluegill perch, offering a peaceful retreat. Additionally, the property includes 2 RV hookups, a stand by generator and a historic barn dating back to the 1940s. Call today to schedule a showing of this home!
Location
State TX
County Tyler
Area Tyler County
Rooms
Bedroom Description Walk-In Closet
Other Rooms 1 Living Area, Breakfast Room, Formal Dining, Formal Living, Gameroom Up, Living Area - 1st Floor, Loft, Utility Room in House
Master Bathroom Primary Bath: Shower Only, Secondary Bath(s): Tub/Shower Combo
Den/Bedroom Plus 4
Kitchen Breakfast Bar, Pantry, Soft Closing Cabinets, Soft Closing Drawers, Walk-in Pantry
Interior
Interior Features Fire/Smoke Alarm, High Ceiling, Window Coverings
Heating Central Electric
Cooling Central Electric
Flooring Carpet, Tile, Vinyl Plank
Fireplaces Number 1
Fireplaces Type Wood Burning Fireplace
Exterior
Parking Features Detached Garage, Oversized Garage
Garage Spaces 4.0
Carport Spaces 6
Garage Description Additional Parking, Boat Parking, RV Parking, Workshop
Waterfront Description Pond
Improvements Auxiliary Building
Private Pool No
Building
Lot Description Cleared, Waterfront
Faces North
Story 1.5
Foundation Slab
Lot Size Range 5 Up to 10 Acres
Sewer Septic Tank
Water Well
New Construction No
Schools
Elementary Schools Spurger Elementary School
Middle Schools Spurger High School
High Schools Spurger High School
School District 946 - Spurger
Others
Senior Community No
Restrictions Horses Allowed,Mobile Home Allowed,No Restrictions
Tax ID R11873
Energy Description Ceiling Fans,Generator
Acceptable Financing Cash Sale, Conventional, FHA, VA
Tax Rate 1.9297
Disclosures Sellers Disclosure
Listing Terms Cash Sale, Conventional, FHA, VA
Financing Cash Sale,Conventional,FHA,VA
Special Listing Condition Sellers Disclosure
Read Less Info
Want to know what your home might be worth? Contact us for a FREE valuation!

Our team is ready to help you sell your home for the highest possible price ASAP

Bought with World Wide Realty,LLC
GET MORE INFORMATION




