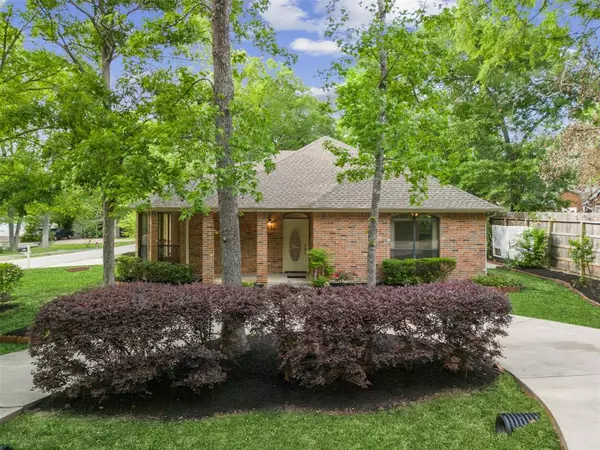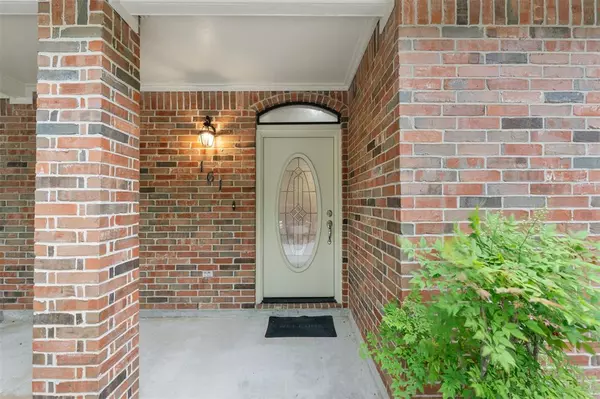For more information regarding the value of a property, please contact us for a free consultation.
Key Details
Property Type Single Family Home
Listing Status Sold
Purchase Type For Sale
Square Footage 1,722 sqft
Price per Sqft $172
Subdivision Panorama-Indian Creek
MLS Listing ID 35314679
Sold Date 12/12/24
Style Traditional
Bedrooms 3
Full Baths 2
Year Built 1997
Annual Tax Amount $5,155
Tax Year 2023
Lot Size 7,252 Sqft
Acres 0.1665
Property Description
Welcome to your dream home on a spacious corner lot! This custom home has 2 standard bedrooms with a 3rd bedroom flex space. The kitchen features brand-new countertops & stylish backsplash, adding a touch of elegance. The bathrooms have been upgraded w/new counters & fresh interior paint throughout. You'll love the attention to detail, including new flooring in the 2nd bathroom, new light fixtures, ceiling fans, & under-cabinet lighting that enhances the ambiance of each room. The garage has also been freshly painted. One of the highlights of this home is the master en-suite bathroom, a true sanctuary featuring a spa-like walk-in shower. The 3rd bedroom boasts its own private entrance, perfect for use as a home office or business. Mature landscaping adds to the property's curb appeal, complemented by new exterior lighting fixtures. Enjoy country club amenities without the HOA! Conveniently located near I-45, w/easy access to all Conroe has to offer, including shopping, dining & more.
Location
State TX
County Montgomery
Area Lake Conroe Area
Rooms
Bedroom Description 1 Bedroom Down - Not Primary BR,All Bedrooms Down,En-Suite Bath,Primary Bed - 1st Floor,Walk-In Closet
Other Rooms 1 Living Area, Family Room, Living Area - 1st Floor, Utility Room in House
Master Bathroom Primary Bath: Double Sinks, Primary Bath: Shower Only
Kitchen Breakfast Bar, Kitchen open to Family Room, Under Cabinet Lighting
Interior
Interior Features Crown Molding, Fire/Smoke Alarm
Heating Central Electric
Cooling Central Electric
Flooring Carpet, Tile, Wood
Exterior
Exterior Feature Covered Patio/Deck
Parking Features Attached Garage
Garage Spaces 2.0
Roof Type Composition
Private Pool No
Building
Lot Description Corner
Story 1
Foundation Slab
Lot Size Range 0 Up To 1/4 Acre
Sewer Public Sewer
Structure Type Brick
New Construction No
Schools
Elementary Schools Lagway Elementary School
Middle Schools Robert P. Brabham Middle School
High Schools Willis High School
School District 56 - Willis
Others
Senior Community No
Restrictions Restricted
Tax ID 7730-00-10700
Energy Description Ceiling Fans
Acceptable Financing Cash Sale, Conventional, FHA, VA
Tax Rate 2.187
Disclosures Estate, No Disclosures
Listing Terms Cash Sale, Conventional, FHA, VA
Financing Cash Sale,Conventional,FHA,VA
Special Listing Condition Estate, No Disclosures
Read Less Info
Want to know what your home might be worth? Contact us for a FREE valuation!

Our team is ready to help you sell your home for the highest possible price ASAP

Bought with eXp Realty LLC
GET MORE INFORMATION




