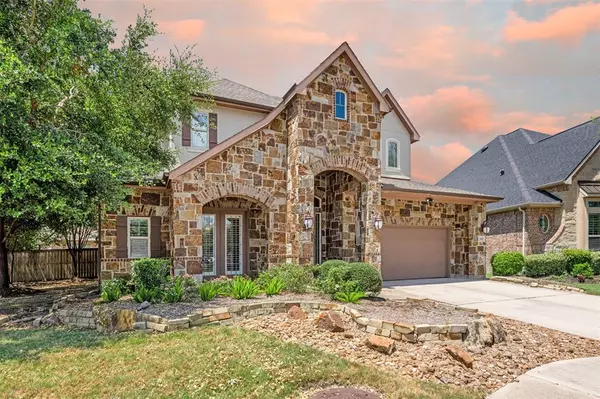For more information regarding the value of a property, please contact us for a free consultation.
Key Details
Property Type Single Family Home
Listing Status Sold
Purchase Type For Sale
Square Footage 3,140 sqft
Price per Sqft $156
Subdivision Lakes Of Bella Terra
MLS Listing ID 72959998
Sold Date 12/03/24
Style Traditional
Bedrooms 4
Full Baths 3
Half Baths 1
HOA Fees $185/ann
HOA Y/N 1
Year Built 2012
Annual Tax Amount $14,980
Tax Year 2023
Lot Size 9,927 Sqft
Property Description
WELCOME to this charming 2-STORY, 4-BEDROOM, 3.5-BATHROOM home in the desirable community of Lakes of Bella Terra. Located in a gated section, it was the model house with tons of upgrades. Step inside your breathtaking entry to find two story soaring ceiling, custom light fixtures & architectural detail w/tray ceilings & crown molding. Functional & convenient OPEN floorplan! Enjoy your chef's kitchen, loaded w/upgrades. Features include espresso cabinetry, a sprawling island, luxe gas range & a breakfast area. The adjacent living room is SPACIOUS & features a cozy stone-cast gas-log fireplace w/plenty of room for sectional seating. Downstairs features a privately tucked away home office, formal dining room & a luxury primary bedroom w/ a large ensuite bathroom. Upstairs enjoy your oversized game room, 3 bedrooms and 2 full baths! All the furniture will stay! Steps to the clubhouse and walking trails. Awarding LAMAR ISD! Excellent location w/easy access to 99 & Westpark Tollway.
Location
State TX
County Fort Bend
Community Lakes Of Bella Terra
Area Fort Bend County North/Richmond
Rooms
Bedroom Description Primary Bed - 1st Floor
Other Rooms Family Room, Formal Dining, Formal Living, Gameroom Up, Utility Room in House
Kitchen Butler Pantry, Island w/ Cooktop, Walk-in Pantry
Interior
Interior Features High Ceiling
Heating Central Gas
Cooling Central Electric
Flooring Carpet, Tile, Wood
Fireplaces Number 1
Fireplaces Type Gaslog Fireplace
Exterior
Exterior Feature Back Yard, Back Yard Fenced, Patio/Deck
Parking Features Attached Garage
Garage Spaces 2.0
Roof Type Composition
Private Pool No
Building
Lot Description Subdivision Lot
Story 2
Foundation Slab
Lot Size Range 0 Up To 1/4 Acre
Sewer Public Sewer
Water Public Water, Water District
Structure Type Stone,Stucco
New Construction No
Schools
Elementary Schools Hubenak Elementary School
Middle Schools Leaman Junior High School
High Schools Fulshear High School
School District 33 - Lamar Consolidated
Others
HOA Fee Include Clubhouse,Grounds,Limited Access Gates,Recreational Facilities
Senior Community No
Restrictions Deed Restrictions
Tax ID 4777-16-001-0050-901
Energy Description Attic Vents,Ceiling Fans,Digital Program Thermostat,Energy Star Appliances,Energy Star/Reflective Roof,High-Efficiency HVAC,Insulated Doors,Insulated/Low-E windows
Acceptable Financing Cash Sale, Conventional, FHA, VA
Tax Rate 2.9038
Disclosures Mud, Sellers Disclosure
Green/Energy Cert Environments for Living
Listing Terms Cash Sale, Conventional, FHA, VA
Financing Cash Sale,Conventional,FHA,VA
Special Listing Condition Mud, Sellers Disclosure
Read Less Info
Want to know what your home might be worth? Contact us for a FREE valuation!

Our team is ready to help you sell your home for the highest possible price ASAP

Bought with Corcoran Prestige Realty
GET MORE INFORMATION





