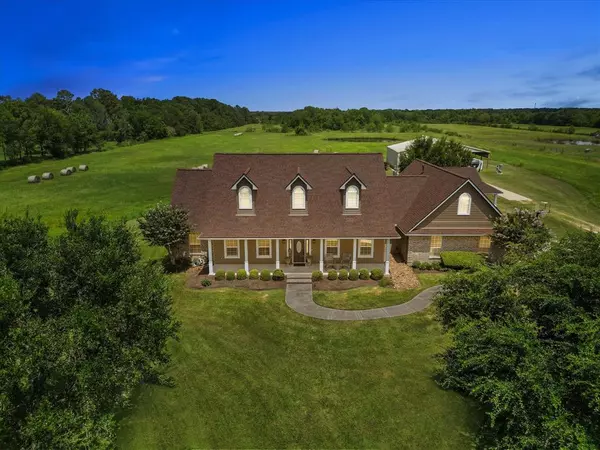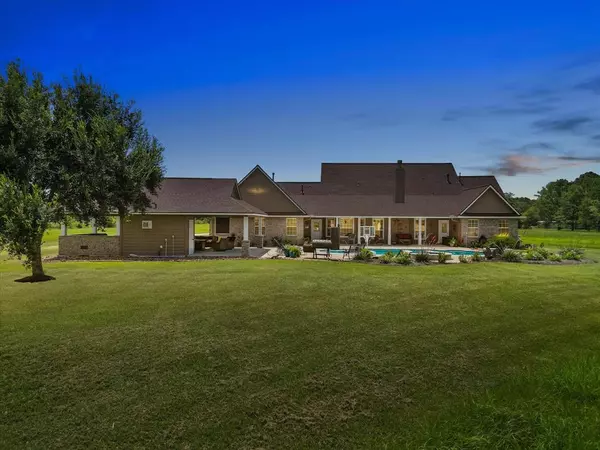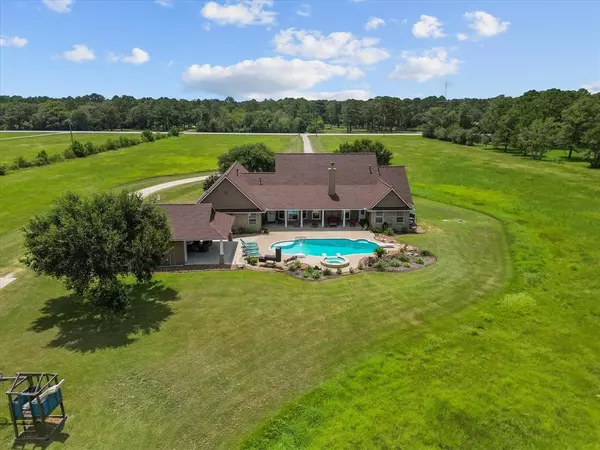For more information regarding the value of a property, please contact us for a free consultation.
Key Details
Property Type Single Family Home
Listing Status Sold
Purchase Type For Sale
Square Footage 3,334 sqft
Price per Sqft $304
Subdivision Hooper & Wade
MLS Listing ID 71886077
Sold Date 11/22/24
Style Traditional
Bedrooms 4
Full Baths 3
Half Baths 1
Year Built 2003
Annual Tax Amount $8,362
Tax Year 2023
Lot Size 20.750 Acres
Acres 20.75
Property Description
Custom build home w/1 owner. 1-story, 4-bedroom, 3-bath home on 20 ag-exempt acres with pond, pool,& no restrictions. Grand entrance leading to dining, featuring oversized double glass doors, high ceilings throughout, 1 of the family rooms has custom built ins w/stacked stone gas fireplace. Primary suite brings in alot of natural light with recessed trae ceilings. Oversize crown molding throughout. With a new roof & 2 spacious primary suites,this home combines elegance with practicality. Enjoy two large family rooms, custom built-ins, and a convenient laundry room with a sink. Step outside to your own retreat featuring a sparkling pool, hot tub, and a pond perfect for serene moments. Entertain with ease on the large covered patio, complete with an outdoor kitchen, built-in gas grill, and half bath. The property also boasts a spacious 60 X 50 shop and a solid pier in bellbottoms with a slab foundation, ensuring lasting stability. This is your dream home, where style meets serenity.
Location
State TX
County Brazoria
Area Alvin South
Rooms
Bedroom Description All Bedrooms Down,Split Plan,Walk-In Closet
Other Rooms Butlers Pantry, Family Room, Utility Room in House
Master Bathroom Primary Bath: Double Sinks, Primary Bath: Jetted Tub, Primary Bath: Separate Shower, Secondary Bath(s): Double Sinks, Secondary Bath(s): Shower Only, Two Primary Baths
Kitchen Breakfast Bar, Butler Pantry, Kitchen open to Family Room
Interior
Interior Features Crown Molding, Fire/Smoke Alarm, Formal Entry/Foyer, High Ceiling
Heating Propane
Cooling Central Electric
Flooring Carpet, Wood
Fireplaces Number 1
Fireplaces Type Gas Connections
Exterior
Exterior Feature Outdoor Kitchen, Patio/Deck, Porch, Spa/Hot Tub, Workshop
Parking Features Oversized Garage
Garage Spaces 6.0
Garage Description Additional Parking, Boat Parking, Extra Driveway, RV Parking, Workshop
Pool Gunite, Heated, In Ground
Roof Type Composition
Private Pool Yes
Building
Lot Description Cleared
Story 1
Foundation Pier & Beam, Slab
Lot Size Range 15 Up to 20 Acres
Sewer Septic Tank
Water Aerobic
Structure Type Brick,Cement Board
New Construction No
Schools
Elementary Schools Walt Disney Elementary School
Middle Schools Alvin Junior High School
High Schools Alvin High School
School District 3 - Alvin
Others
Senior Community No
Restrictions No Restrictions
Tax ID 0458-0007-111
Acceptable Financing Cash Sale, Conventional, VA
Tax Rate 1.8849
Disclosures Sellers Disclosure
Listing Terms Cash Sale, Conventional, VA
Financing Cash Sale,Conventional,VA
Special Listing Condition Sellers Disclosure
Read Less Info
Want to know what your home might be worth? Contact us for a FREE valuation!

Our team is ready to help you sell your home for the highest possible price ASAP

Bought with Better Homes and Gardens Real Estate Gary Greene - Sugar Land
GET MORE INFORMATION




