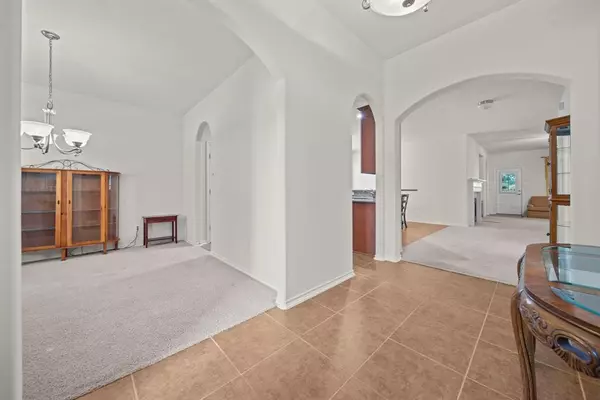For more information regarding the value of a property, please contact us for a free consultation.
Key Details
Property Type Single Family Home
Listing Status Sold
Purchase Type For Sale
Square Footage 1,857 sqft
Price per Sqft $156
Subdivision Pine Trace Village
MLS Listing ID 22967537
Sold Date 07/01/24
Style Traditional
Bedrooms 3
Full Baths 2
HOA Fees $34/ann
HOA Y/N 1
Year Built 2007
Annual Tax Amount $7,248
Tax Year 2023
Lot Size 5,750 Sqft
Acres 0.132
Property Description
LOOK NO FURTHER! METICULOUSLY MAINTAINED 1 STORY! MOVE-IN READY! Impressive Foyer with Tile Flooring! Delightful Kitchen: 42" Cabinetry, Granite Counters, Tile Backsplash & Floor, & Recessed Lighting! Gas Connection for Range Available! Side-by-Side Stainless Refrigerator Included! Supersized Family Room - Majestic Gas Log Fireplace, Entertainment Niche, & Ample Space for Oversized Furniture! Privately Located King-Sized Master Suite - Double Doors to Lovely Garden Bath with Dual Sinks, Separate Tub & Shower, Plantation Shutters, & Large Walk-In Closet! Generously Sized Secondary Bedrooms - Both with Neutral Carpet & Paint! Versatile Sunroom with Fan & Tile Flooring! Convenient Indoor Utility Room - Washer & Dryer Included! Super Private Outdoor Setting - No Neighbors Directly Behind! Sprinkler System Adds to Ease of Maintenance! Whole Home Generator Included! Quaint Community with Easy Access to FM 2920, Hwy 249, the Grand Pkwy, I-45, & The Woodlands! Klein Schools! HURRY-WON'T LAST!
Location
State TX
County Harris
Area Spring/Klein/Tomball
Rooms
Bedroom Description All Bedrooms Down,Primary Bed - 1st Floor,Split Plan,Walk-In Closet
Other Rooms 1 Living Area, Breakfast Room, Family Room, Formal Dining, Sun Room, Utility Room in House
Master Bathroom Primary Bath: Double Sinks, Primary Bath: Separate Shower, Primary Bath: Soaking Tub, Secondary Bath(s): Tub/Shower Combo
Kitchen Breakfast Bar, Kitchen open to Family Room, Pantry
Interior
Interior Features Alarm System - Owned, Dryer Included, Fire/Smoke Alarm, High Ceiling, Refrigerator Included, Washer Included, Window Coverings
Heating Central Gas
Cooling Central Electric
Flooring Carpet, Tile
Fireplaces Number 1
Fireplaces Type Gaslog Fireplace
Exterior
Exterior Feature Back Yard, Back Yard Fenced, Screened Porch, Sprinkler System
Parking Features Attached Garage
Garage Spaces 2.0
Garage Description Auto Garage Door Opener
Roof Type Composition
Street Surface Concrete,Curbs
Private Pool No
Building
Lot Description Subdivision Lot
Faces Northeast
Story 1
Foundation Slab
Lot Size Range 0 Up To 1/4 Acre
Sewer Public Sewer
Water Water District
Structure Type Brick,Cement Board
New Construction No
Schools
Elementary Schools Mahaffey Elementary School
Middle Schools Hofius Intermediate School
High Schools Klein Oak High School
School District 32 - Klein
Others
Senior Community No
Restrictions Deed Restrictions
Tax ID 128-518-001-0023
Energy Description Ceiling Fans,Digital Program Thermostat,Generator,Insulated Doors,Insulated/Low-E windows,Insulation - Blown Fiberglass,Radiant Attic Barrier
Acceptable Financing Cash Sale, Conventional, FHA, VA
Tax Rate 2.7829
Disclosures Estate, Mud, No Disclosures
Listing Terms Cash Sale, Conventional, FHA, VA
Financing Cash Sale,Conventional,FHA,VA
Special Listing Condition Estate, Mud, No Disclosures
Read Less Info
Want to know what your home might be worth? Contact us for a FREE valuation!

Our team is ready to help you sell your home for the highest possible price ASAP

Bought with Inked Real Estate
GET MORE INFORMATION





