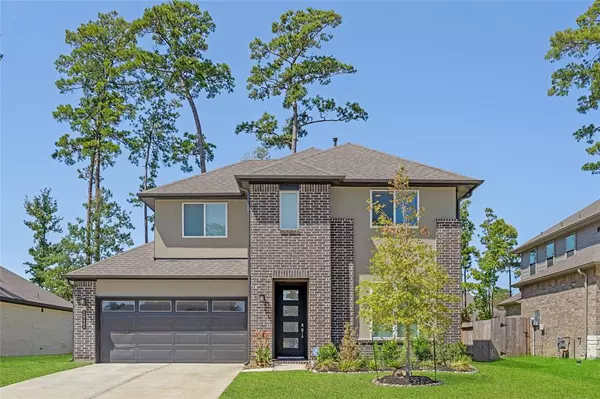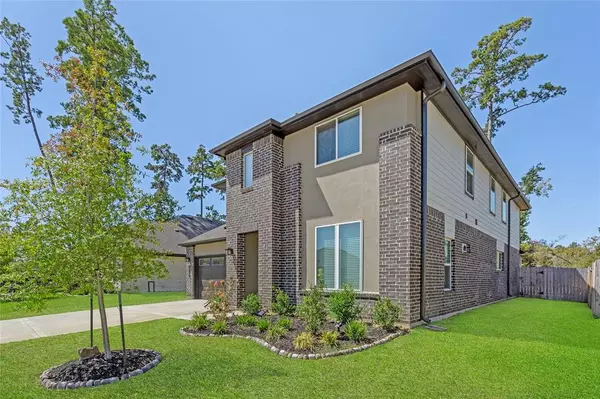For more information regarding the value of a property, please contact us for a free consultation.
Key Details
Property Type Single Family Home
Listing Status Sold
Purchase Type For Sale
Square Footage 2,747 sqft
Price per Sqft $182
Subdivision Fosters Ridge
MLS Listing ID 56848454
Sold Date 03/01/24
Style Contemporary/Modern
Bedrooms 5
Full Baths 3
HOA Fees $70/ann
HOA Y/N 1
Year Built 2021
Annual Tax Amount $11,614
Tax Year 2023
Lot Size 7,499 Sqft
Acres 0.1722
Property Description
Welcome to this stunning 5 bedroom, 3 bathroom dream home. Upon entering, you will be greeted by a gracious foyer that leads into a spacious and open floor plan. The main level boasts a sun-drenched living room, perfect for entertaining guests. Wood-looking luxury vinyl plank floors, recessed LED lighting, and an abundance of natural light create a warm and inviting atmosphere throughout. Escape to the serene master suite, complete with a private ensuite bathroom and a sizeable walk-in closet. The second bedroom downstairs, three additional well-appointed bedrooms and a gameroom upstairs provide plenty of space for family, guests, or the option for a home office. The added game room is perfect for a pool table. Conveniently located near shopping centers, and major transportation routes, this home offers the perfect blend of luxury and practicality. Zoned to highly sought-after THE WOODLANDS SCHOOLS! Don't miss out on the opportunity to make this amazing home yours.
Location
State TX
County Montgomery
Area Conroe Southwest
Rooms
Bedroom Description 2 Bedrooms Down,Primary Bed - 1st Floor,Walk-In Closet
Other Rooms Breakfast Room, Den, Family Room, Gameroom Up, Home Office/Study, Living Area - 1st Floor, Utility Room in House
Master Bathroom Primary Bath: Double Sinks, Primary Bath: Separate Shower, Primary Bath: Soaking Tub, Secondary Bath(s): Tub/Shower Combo
Kitchen Island w/o Cooktop, Kitchen open to Family Room, Pantry
Interior
Interior Features Crown Molding, Fire/Smoke Alarm, High Ceiling, Prewired for Alarm System
Heating Central Gas
Cooling Central Electric
Flooring Carpet, Tile, Vinyl
Exterior
Exterior Feature Back Yard Fenced, Covered Patio/Deck, Patio/Deck, Side Yard, Sprinkler System
Parking Features Attached Garage, Oversized Garage
Garage Spaces 2.0
Roof Type Composition
Street Surface Concrete,Curbs,Gutters
Private Pool No
Building
Lot Description Subdivision Lot
Story 2
Foundation Slab
Lot Size Range 0 Up To 1/4 Acre
Water Water District
Structure Type Brick,Stucco,Vinyl
New Construction No
Schools
Elementary Schools Deretchin Elementary School
Middle Schools Mccullough Junior High School
High Schools The Woodlands High School
School District 11 - Conroe
Others
HOA Fee Include Clubhouse,Recreational Facilities
Senior Community No
Restrictions Deed Restrictions
Tax ID 5164-13-07300
Ownership Full Ownership
Energy Description Attic Vents,Ceiling Fans,Digital Program Thermostat,Energy Star Appliances,Energy Star/CFL/LED Lights,High-Efficiency HVAC,Other Energy Features
Acceptable Financing Owner Financing, Wrap
Tax Rate 2.8914
Disclosures Mud, Owner/Agent, Sellers Disclosure, Special Addendum
Listing Terms Owner Financing, Wrap
Financing Owner Financing,Wrap
Special Listing Condition Mud, Owner/Agent, Sellers Disclosure, Special Addendum
Read Less Info
Want to know what your home might be worth? Contact us for a FREE valuation!

Our team is ready to help you sell your home for the highest possible price ASAP

Bought with Non-MLS
GET MORE INFORMATION




