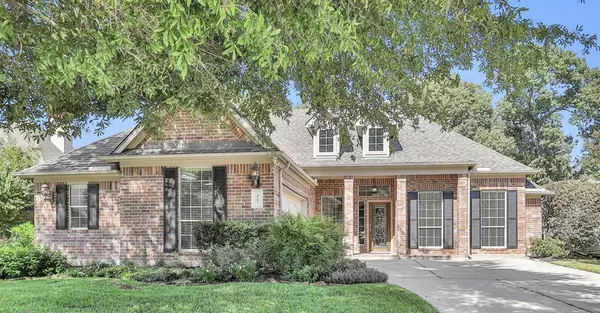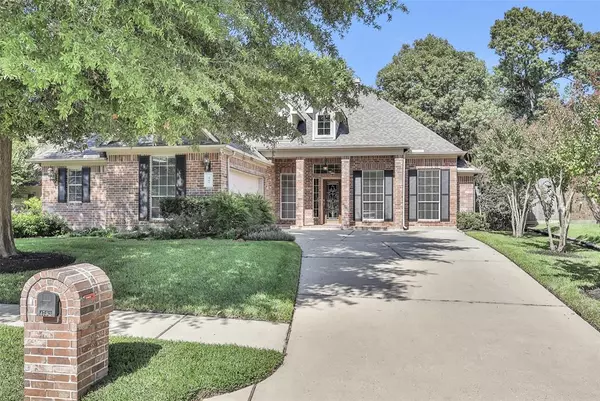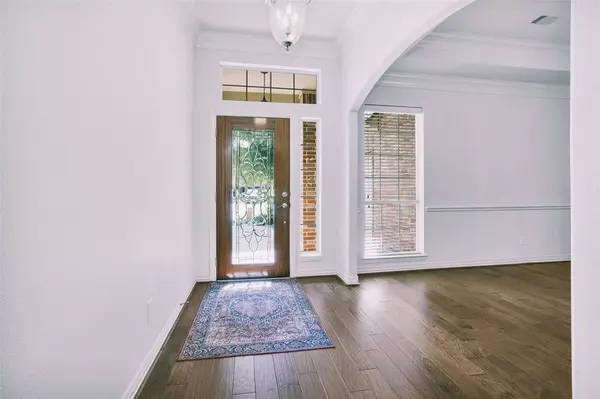For more information regarding the value of a property, please contact us for a free consultation.
Key Details
Property Type Single Family Home
Listing Status Sold
Purchase Type For Sale
Square Footage 2,454 sqft
Price per Sqft $162
Subdivision West Fork
MLS Listing ID 80415388
Sold Date 02/26/24
Style Traditional
Bedrooms 4
Full Baths 2
Half Baths 1
HOA Fees $37/ann
HOA Y/N 1
Year Built 2006
Annual Tax Amount $7,999
Tax Year 2023
Lot Size 9,552 Sqft
Acres 0.2193
Property Description
Welcome to this beautiful single-story, 4-bed, 2.1-bath, 2-car garage home w/traditional brick exterior, located in golf course neighborhood of West Fork. You will find a balance of wood, tile, & plush carpeting throughout. The kitchen features granite countertops, island, breakfast bar, double oven, gas stove & pantry offering the ideal space for meal prep & entertaining. The primary ensuite bathroom has double sinks & vanity, large tub with separate shower & walk-in closet for added convenience to your morning routine. There are three other bedrooms (one can be used as home office) with secondary bathroom equally well-appointed, with double sinks and a tub/shower combo. An amazing feature of this home is the brand-new screened-in porch to enjoy year-round. Notable features...new roof 2023, Carrier 5-ton HVAC system w/blower motor and evaporator coil, both replaced 2021, & Water softener. Conveniently located close to Medical Center, Shopping & easy access to I-45. LOW TAX RATE & HOA!
Location
State TX
County Montgomery
Area Lake Conroe Area
Rooms
Bedroom Description All Bedrooms Down
Other Rooms 1 Living Area, Breakfast Room, Formal Dining, Utility Room in House
Master Bathroom Half Bath, Primary Bath: Double Sinks, Primary Bath: Separate Shower, Secondary Bath(s): Double Sinks, Secondary Bath(s): Tub/Shower Combo
Kitchen Breakfast Bar, Island w/o Cooktop, Kitchen open to Family Room, Pantry
Interior
Interior Features Crown Molding, Fire/Smoke Alarm, Water Softener - Owned
Heating Central Gas, Zoned
Cooling Central Electric, Zoned
Flooring Carpet, Tile, Wood
Fireplaces Number 1
Fireplaces Type Gas Connections
Exterior
Exterior Feature Back Yard Fenced, Patio/Deck, Screened Porch, Sprinkler System
Parking Features Attached Garage
Garage Spaces 2.0
Roof Type Composition
Street Surface Concrete
Private Pool No
Building
Lot Description In Golf Course Community, Subdivision Lot
Faces South
Story 1
Foundation Slab
Lot Size Range 0 Up To 1/4 Acre
Sewer Public Sewer
Water Public Water
Structure Type Brick
New Construction No
Schools
Elementary Schools Giesinger Elementary School
Middle Schools Peet Junior High School
High Schools Conroe High School
School District 11 - Conroe
Others
Senior Community No
Restrictions Deed Restrictions
Tax ID 9491-02-07800
Ownership Full Ownership
Energy Description Ceiling Fans,Digital Program Thermostat,Insulation - Batt
Acceptable Financing Cash Sale, Conventional, FHA, Texas Veterans Land Board, VA
Tax Rate 2.074
Disclosures Sellers Disclosure
Listing Terms Cash Sale, Conventional, FHA, Texas Veterans Land Board, VA
Financing Cash Sale,Conventional,FHA,Texas Veterans Land Board,VA
Special Listing Condition Sellers Disclosure
Read Less Info
Want to know what your home might be worth? Contact us for a FREE valuation!

Our team is ready to help you sell your home for the highest possible price ASAP

Bought with Connect Realty.com
GET MORE INFORMATION




