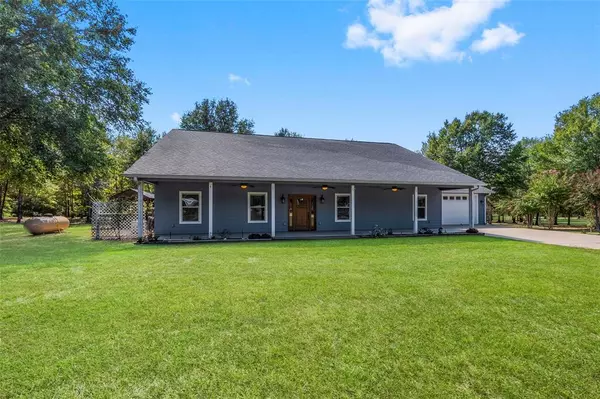For more information regarding the value of a property, please contact us for a free consultation.
Key Details
Property Type Single Family Home
Listing Status Sold
Purchase Type For Sale
Square Footage 2,560 sqft
Price per Sqft $248
Subdivision Rural
MLS Listing ID 90240718
Sold Date 01/02/24
Style Traditional
Bedrooms 3
Full Baths 2
Year Built 2015
Annual Tax Amount $6,413
Tax Year 2022
Lot Size 11.170 Acres
Acres 11.17
Property Description
Unparalleled comfort & elegance, this home is sure to exceed all of your expectations boasting impeccable attention to detail throughout. Welcome home to privacy & tranquility. This prestigious property includes 11.17 acres of beautiful wooded views. The stunning kitchen features highest-quality surfaces & finishes. The living room is spacious & inviting w/cathedral ceilings & a wood burning fireplace. Luxury meets elegant design in the primary suite w/a well-designed bathroom offering double vanities & a walk-in shower. Also find a large bonus room currently used as a media room. Home offers an abundance of storage space inside & out. Entertain outdoors w/a cabana & above-ground pool. In addition, it features a whole home generator, 2 RV carports, large storage building/workshop, & security surveillance.The property offers a 2nd home w/its own private driveway & carport featuring 2/bed, 1.5/bath,& a wood burning fireplace. 5 miles to LAKE LIVINGSTON. Come envision your new beginning.
Location
State TX
County Polk
Area Lake Livingston Area
Rooms
Bedroom Description All Bedrooms Down,Primary Bed - 1st Floor,Walk-In Closet
Other Rooms Gameroom Down, Home Office/Study, Kitchen/Dining Combo, Living Area - 1st Floor, Quarters/Guest House, Utility Room in House
Master Bathroom Full Secondary Bathroom Down, Primary Bath: Shower Only, Secondary Bath(s): Double Sinks, Secondary Bath(s): Tub/Shower Combo
Den/Bedroom Plus 4
Kitchen Island w/o Cooktop, Pots/Pans Drawers
Interior
Interior Features Fire/Smoke Alarm, High Ceiling, Refrigerator Included, Water Softener - Owned, Window Coverings
Heating Central Electric
Cooling Central Electric
Flooring Carpet, Laminate, Tile
Fireplaces Number 1
Fireplaces Type Wood Burning Fireplace
Exterior
Exterior Feature Back Yard, Back Yard Fenced, Covered Patio/Deck, Exterior Gas Connection, Partially Fenced, Patio/Deck, Porch, Private Driveway, Screened Porch, Side Yard, Storage Shed, Workshop
Parking Features Attached Garage
Garage Spaces 2.0
Garage Description Additional Parking, Boat Parking, Golf Cart Garage, RV Parking, Workshop
Pool Above Ground
Roof Type Composition
Private Pool Yes
Building
Lot Description Cleared, Wooded
Story 1
Foundation Slab on Builders Pier
Lot Size Range 10 Up to 15 Acres
Water Aerobic, Public Water
Structure Type Cement Board
New Construction No
Schools
Elementary Schools Lisd Open Enroll
Middle Schools Livingston Junior High School
High Schools Livingston High School
School District 103 - Livingston
Others
Senior Community No
Restrictions Unknown
Tax ID 58040
Energy Description Attic Vents,Digital Program Thermostat,Generator,High-Efficiency HVAC
Acceptable Financing Cash Sale, Conventional, FHA, USDA Loan, VA
Tax Rate 1.742
Disclosures Sellers Disclosure
Listing Terms Cash Sale, Conventional, FHA, USDA Loan, VA
Financing Cash Sale,Conventional,FHA,USDA Loan,VA
Special Listing Condition Sellers Disclosure
Read Less Info
Want to know what your home might be worth? Contact us for a FREE valuation!

Our team is ready to help you sell your home for the highest possible price ASAP

Bought with RE/MAX Lake Livingston
GET MORE INFORMATION





