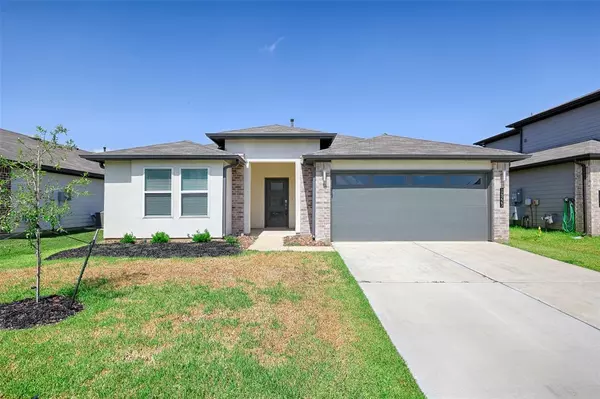For more information regarding the value of a property, please contact us for a free consultation.
Key Details
Property Type Single Family Home
Listing Status Sold
Purchase Type For Sale
Square Footage 1,559 sqft
Price per Sqft $179
Subdivision Fosters Ridge 20A
MLS Listing ID 64743329
Sold Date 12/22/23
Style Contemporary/Modern
Bedrooms 3
Full Baths 2
HOA Fees $70/ann
HOA Y/N 1
Year Built 2021
Annual Tax Amount $4,116
Tax Year 2022
Lot Size 6,622 Sqft
Acres 0.152
Property Description
Wonderful open floor plan with great natural light streaming in throughout makes this home feel large and cozy at the same time. Kitchen has stainless steel appliances with fridge included. The kitchen has a nice walk in pantry along with plenty of cabinet space. Subway tile backsplash gives a fresh, crisp look to your new home. All shared areas and bathrooms feature wood look vinyl plank flooring with carpet in the bedrooms. Master suite has large walk in closet, double sinks, separate shower and soaking tub. The fully fenced back yard with porch is the perfect place to relax. in the morning or after a day of work. Complete gutters around the house. Two miles to the Xscape movie theater, dining, shopping and entertainment or stay close to home and enjoy the numerous trails or neighborhood pool.
Location
State TX
County Montgomery
Area Conroe Southwest
Rooms
Bedroom Description All Bedrooms Down,En-Suite Bath,Primary Bed - 1st Floor,Split Plan
Other Rooms 1 Living Area, Formal Dining, Living Area - 1st Floor, Utility Room in House
Master Bathroom Primary Bath: Double Sinks, Primary Bath: Separate Shower, Secondary Bath(s): Tub/Shower Combo
Kitchen Breakfast Bar, Island w/o Cooktop, Pantry
Interior
Interior Features Window Coverings, Fire/Smoke Alarm, High Ceiling, Refrigerator Included
Heating Central Gas
Cooling Central Electric
Flooring Carpet, Vinyl Plank
Exterior
Parking Features Attached Garage
Garage Spaces 2.0
Garage Description Auto Garage Door Opener, Double-Wide Driveway
Roof Type Composition
Street Surface Concrete,Curbs,Gutters
Private Pool No
Building
Lot Description Cleared, Subdivision Lot
Story 1
Foundation Slab
Lot Size Range 0 Up To 1/4 Acre
Sewer Public Sewer
Water Public Water
Structure Type Brick,Cement Board
New Construction No
Schools
Elementary Schools Deretchin Elementary School
Middle Schools Mccullough Junior High School
High Schools The Woodlands High School
School District 11 - Conroe
Others
HOA Fee Include Clubhouse,Recreational Facilities
Senior Community No
Restrictions Deed Restrictions,Restricted
Tax ID 5164-92-07200
Energy Description Digital Program Thermostat,Energy Star Appliances,Tankless/On-Demand H2O Heater
Acceptable Financing Cash Sale, Conventional, FHA, Seller to Contribute to Buyer's Closing Costs, VA
Tax Rate 2.8914
Disclosures Corporate Listing, Sellers Disclosure, Special Addendum
Listing Terms Cash Sale, Conventional, FHA, Seller to Contribute to Buyer's Closing Costs, VA
Financing Cash Sale,Conventional,FHA,Seller to Contribute to Buyer's Closing Costs,VA
Special Listing Condition Corporate Listing, Sellers Disclosure, Special Addendum
Read Less Info
Want to know what your home might be worth? Contact us for a FREE valuation!

Our team is ready to help you sell your home for the highest possible price ASAP

Bought with Connect Realty.com
GET MORE INFORMATION




