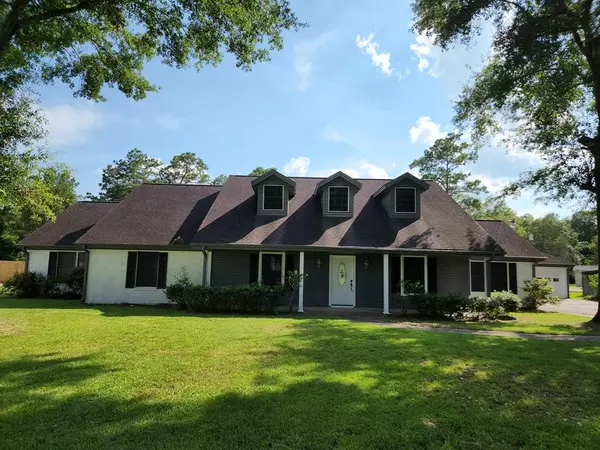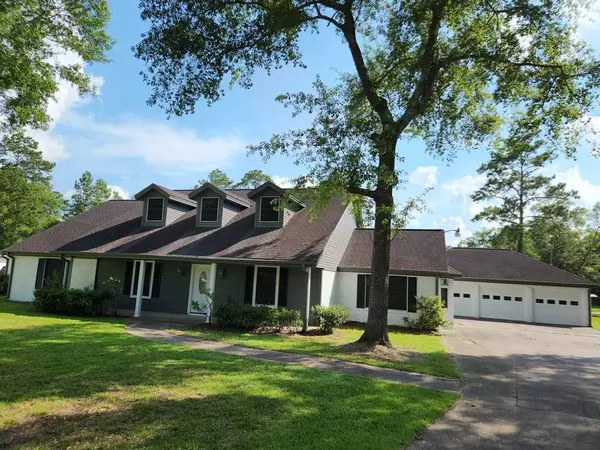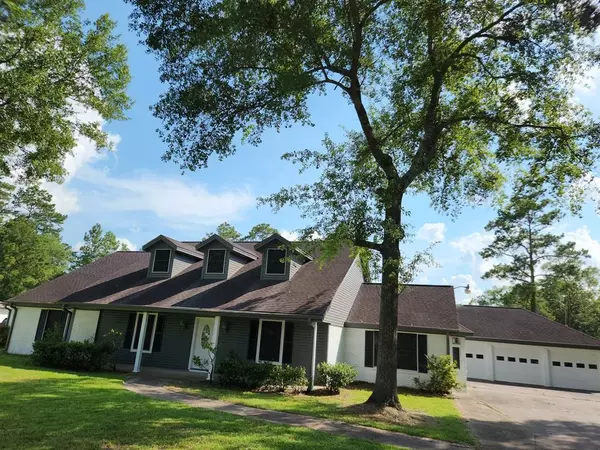For more information regarding the value of a property, please contact us for a free consultation.
Key Details
Property Type Single Family Home
Listing Status Sold
Purchase Type For Sale
Square Footage 3,380 sqft
Price per Sqft $100
Subdivision Rolling Hills Estate
MLS Listing ID 13673425
Sold Date 10/27/23
Style Traditional
Bedrooms 4
Full Baths 2
Year Built 1988
Annual Tax Amount $5,591
Tax Year 2022
Lot Size 0.812 Acres
Acres 0.8119
Property Description
This stunning 4-bedroom 2 bath home with an office, and bonus room features a spacious layout and exquisite finishes that create a warm and inviting atmosphere throughout. The kitchen bolsters Granite countertops and ALL new appliances. The highlight of this home is the expansive master suite, boasting a generously sized bedroom and a luxurious master bathroom. Indulge in the separate shower and tub, along with the convenience of his and hers closets. The abundance of walk-in closets throughout the home ensures ample storage space. Living room with a warm inviting fireplace, which serves as the central point of the home, creating a cozy ambiance for relaxation and entertainment. The French doors open up to reveal a sprawling backyard, providing an ideal space for play. This property also offers a separate 3-car garage, providing plenty of room for parking and additional storage. This home is an ABSOLUTE MUST SEE, and is priced to sell.
Location
State TX
County Hardin
Rooms
Bedroom Description 2 Primary Bedrooms,Walk-In Closet
Other Rooms 1 Living Area, Den, Family Room, Home Office/Study
Master Bathroom Primary Bath: Double Sinks, Primary Bath: Tub/Shower Combo, Secondary Bath(s): Double Sinks, Secondary Bath(s): Separate Shower, Secondary Bath(s): Tub/Shower Combo
Kitchen Kitchen open to Family Room
Interior
Interior Features Crown Molding, Refrigerator Included
Heating Central Electric
Cooling Central Electric
Flooring Tile
Fireplaces Number 1
Fireplaces Type Wood Burning Fireplace
Exterior
Exterior Feature Back Yard, Covered Patio/Deck
Parking Features Attached Garage, Oversized Garage
Garage Spaces 3.0
Roof Type Composition
Street Surface Asphalt
Private Pool No
Building
Lot Description Cleared
Faces Northeast
Story 1
Foundation Slab
Lot Size Range 1/2 Up to 1 Acre
Sewer Public Sewer
Water Public Water
Structure Type Vinyl
New Construction No
Schools
Elementary Schools Lumberton Primary School
Middle Schools Lumberton Middle School
High Schools Lumberton High School
School District 154 - Lumberton
Others
Senior Community No
Restrictions No Restrictions
Tax ID 005750-000850
Energy Description Ceiling Fans,Energy Star Appliances
Acceptable Financing Cash Sale, Conventional, FHA, VA
Tax Rate 2.0162
Disclosures No Disclosures
Listing Terms Cash Sale, Conventional, FHA, VA
Financing Cash Sale,Conventional,FHA,VA
Special Listing Condition No Disclosures
Read Less Info
Want to know what your home might be worth? Contact us for a FREE valuation!

Our team is ready to help you sell your home for the highest possible price ASAP

Bought with Houston Association of REALTORS
GET MORE INFORMATION




