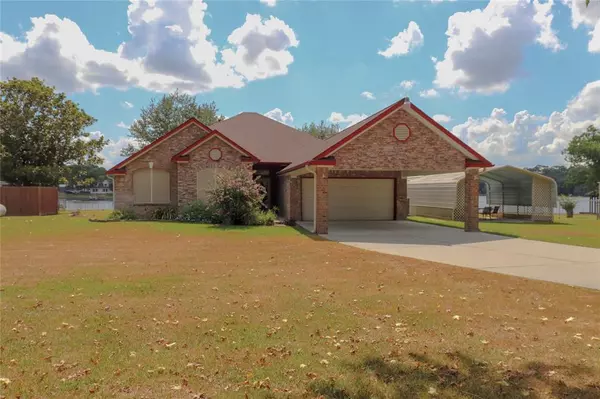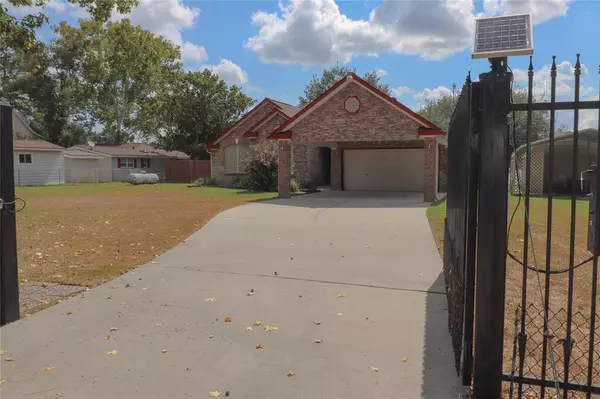For more information regarding the value of a property, please contact us for a free consultation.
Key Details
Property Type Single Family Home
Listing Status Sold
Purchase Type For Sale
Square Footage 2,502 sqft
Price per Sqft $279
Subdivision Lake Conroe Heights 01
MLS Listing ID 96766601
Sold Date 06/06/23
Style Ranch
Bedrooms 3
Full Baths 2
Half Baths 1
HOA Fees $5/ann
HOA Y/N 1
Year Built 2001
Annual Tax Amount $11,069
Tax Year 2021
Lot Size 0.575 Acres
Acres 0.5751
Property Description
Your waterfront dream awaits you! Situated in a cove with an open water view of Lake Conroe, sits a gated three bedroom two and a half bath stone faced home that has barley been lived in. The home sits on approximately half of an acre of lush green grass and beautiful mature trees. From the moment you walk past the high ceiling entry, the view will take your breath away. The glass lined living space boats Pell windows that sets a tone for wanting to sit back and relax. There are two full kitchens- one that provides a scenic look of the water while cooking, the other is perfect for meal prepping for the big meals. At the water, you'll find two boat slips, one containing a boat a lift. The area around the boat house and bulk head have been dredged for deep water access. This home sets the mood for vacation, full time occupancy, and short terms rentals are allowed. You will quickly find yourself wanting to grab a fishing pole and stay. The home will also convey with all the contents seen!
Location
State TX
County Montgomery
Area Lake Conroe Area
Rooms
Bedroom Description All Bedrooms Down,Split Plan
Other Rooms Formal Dining, Formal Living
Master Bathroom Disabled Access, Half Bath, Primary Bath: Double Sinks, Primary Bath: Jetted Tub, Primary Bath: Separate Shower, Secondary Bath(s): Tub/Shower Combo
Kitchen Butler Pantry, Island w/o Cooktop, Kitchen open to Family Room, Second Sink, Under Cabinet Lighting, Walk-in Pantry
Interior
Interior Features Drapes/Curtains/Window Cover, Dryer Included, Fire/Smoke Alarm, Formal Entry/Foyer, High Ceiling, Prewired for Alarm System, Refrigerator Included, Washer Included
Heating Central Electric
Cooling Central Electric
Flooring Tile, Vinyl Plank
Fireplaces Number 1
Fireplaces Type Gaslog Fireplace
Exterior
Exterior Feature Back Yard, Fully Fenced, Sprinkler System, Storage Shed
Parking Features Attached Garage
Garage Spaces 2.0
Carport Spaces 2
Waterfront Description Boat House,Boat Lift,Boat Slip,Bulkhead,Lakefront,Wood Bulkhead
Roof Type Composition
Private Pool No
Building
Lot Description Cleared, Waterfront
Story 1
Foundation Slab on Builders Pier
Lot Size Range 1/2 Up to 1 Acre
Sewer Septic Tank
Water Aerobic, Well
Structure Type Brick,Stone
New Construction No
Schools
Elementary Schools Parmley Elementary School
Middle Schools Lynn Lucas Middle School
High Schools Willis High School
School District 56 - Willis
Others
Senior Community No
Restrictions Deed Restrictions
Tax ID 6590-01-01300
Ownership Full Ownership
Energy Description Ceiling Fans,Generator,Insulated/Low-E windows,Insulation - Blown Fiberglass,Radiant Attic Barrier,Solar Screens
Acceptable Financing Cash Sale, Conventional, Investor, VA
Tax Rate 1.8448
Disclosures Sellers Disclosure
Listing Terms Cash Sale, Conventional, Investor, VA
Financing Cash Sale,Conventional,Investor,VA
Special Listing Condition Sellers Disclosure
Read Less Info
Want to know what your home might be worth? Contact us for a FREE valuation!

Our team is ready to help you sell your home for the highest possible price ASAP

Bought with Village Realty
GET MORE INFORMATION




