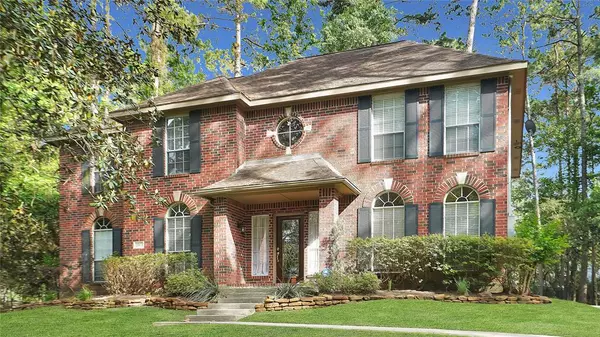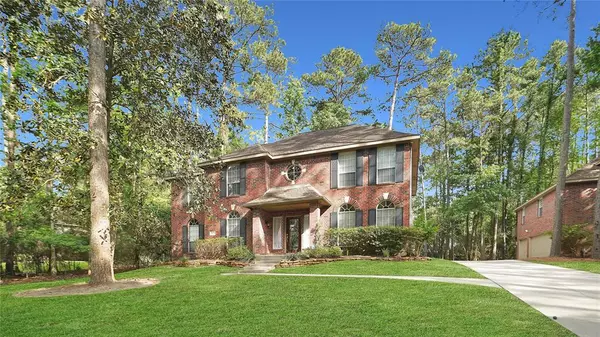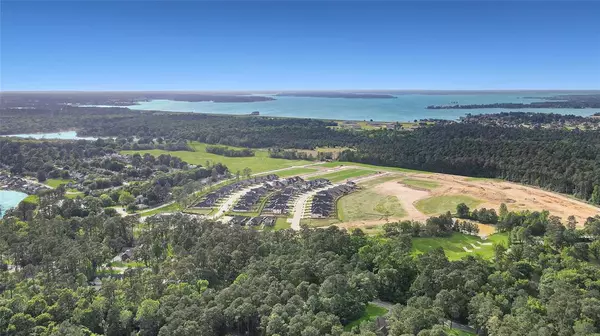For more information regarding the value of a property, please contact us for a free consultation.
Key Details
Property Type Single Family Home
Listing Status Sold
Purchase Type For Sale
Square Footage 4,057 sqft
Price per Sqft $137
Subdivision Willowridge Estates 02
MLS Listing ID 52701142
Sold Date 05/26/23
Style Traditional
Bedrooms 5
Full Baths 4
Half Baths 1
HOA Fees $25/ann
HOA Y/N 1
Year Built 1997
Annual Tax Amount $7,446
Tax Year 2022
Lot Size 0.960 Acres
Acres 0.96
Property Description
Well maintained traditional home in the quaint neighborhood of Willowridge Estates. Situated on almost an acre of wooded, mature landscaping, this property offers seclusion and space for all of your family needs. Upon entering, be greeted by a formal living and formal dining spaces as well as gleaming hardwood floors. Just ahead, the spacious family rooms boasts a wall of windows, built-ins and fireplace. The well equipped kitchen features ample cabinet and counter space, including an island prep area, gas range and overlooks the family room. The main level primary ensuite has a huge walk-in closet, dual sink vanity, separate tub and shower. Head upstairs to the expansive game room, four generously sized additional bedrooms and two full baths. Outdoors, the pool and patio area are just waiting to entertain! The detached, 3 car garage offers an apartment complete with mini kitchen, loft space and bathroom. Located just a short distance to Lake Conroe!
Location
State TX
County Montgomery
Area Lake Conroe Area
Rooms
Bedroom Description En-Suite Bath,Primary Bed - 1st Floor,Split Plan,Walk-In Closet
Other Rooms Breakfast Room, Family Room, Formal Dining, Formal Living, Gameroom Up, Guest Suite w/Kitchen, Living Area - 1st Floor, Living/Dining Combo, Quarters/Guest House, Utility Room in House
Master Bathroom Primary Bath: Double Sinks, Primary Bath: Jetted Tub, Primary Bath: Separate Shower, Secondary Bath(s): Tub/Shower Combo
Kitchen Island w/o Cooktop, Pantry
Interior
Interior Features Drapes/Curtains/Window Cover, Fire/Smoke Alarm, High Ceiling
Heating Central Gas, Zoned
Cooling Central Electric, Zoned
Fireplaces Number 1
Fireplaces Type Gas Connections, Wood Burning Fireplace
Exterior
Parking Features Detached Garage
Garage Spaces 3.0
Roof Type Composition
Private Pool No
Building
Lot Description Subdivision Lot, Wooded
Story 2
Foundation Slab
Lot Size Range 1/2 Up to 1 Acre
Sewer Public Sewer
Water Public Water
Structure Type Brick
New Construction No
Schools
Elementary Schools Giesinger Elementary School
Middle Schools Peet Junior High School
High Schools Conroe High School
School District 11 - Conroe
Others
Senior Community No
Restrictions Deed Restrictions
Tax ID 9518-02-03200
Acceptable Financing Cash Sale, Conventional, VA
Tax Rate 2.074
Disclosures Sellers Disclosure
Listing Terms Cash Sale, Conventional, VA
Financing Cash Sale,Conventional,VA
Special Listing Condition Sellers Disclosure
Read Less Info
Want to know what your home might be worth? Contact us for a FREE valuation!

Our team is ready to help you sell your home for the highest possible price ASAP

Bought with Lake Homes Realty, LLC
GET MORE INFORMATION




