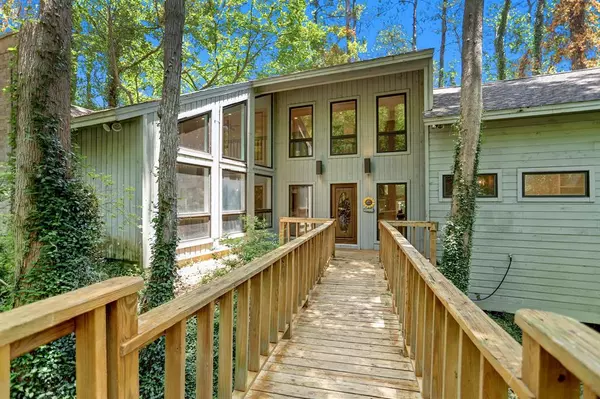For more information regarding the value of a property, please contact us for a free consultation.
Key Details
Property Type Single Family Home
Listing Status Sold
Purchase Type For Sale
Square Footage 2,816 sqft
Price per Sqft $186
Subdivision Holly Creek Sec 02 U/R
MLS Listing ID 33742328
Sold Date 04/18/23
Style Other Style
Bedrooms 2
Full Baths 2
Half Baths 1
HOA Fees $66/ann
HOA Y/N 1
Year Built 1984
Annual Tax Amount $8,180
Tax Year 2021
Lot Size 3.000 Acres
Acres 3.0
Property Description
Rare find in Holly Creek. This beautiful acreage subdivision feels like you are far from the city and yet you are minutes away from shopping, eating and a major thoroughfare for quick transportation. This custom home is on 3 acres of beautiful mature trees that offer shade, seclusion and natural beauty. Sit on the back porch and watch the deer and birds while enjoying peaceful surroundings. The main house is slightly over 2800 square feet and has 2 bedrooms, a loft and a library, which can be used to suit your needs - sitting room, office/study, game room, or as a guest space. Not included in the square footage is a paneled study or guest quarters with full bath and closet attached to the 2 car detached garage. Above the garage is a huge room that can all be considered a garage apartment or an extra game room, study or art studio. The possibilities are limitless with this property.
As seen in the pictures, there are extensive wooden walkways through the back of the property.
Location
State TX
County Harris
Area Tomball
Rooms
Bedroom Description 1 Bedroom Up,Primary Bed - 1st Floor,Walk-In Closet
Other Rooms Breakfast Room, Family Room, Formal Dining, Gameroom Up, Garage Apartment, Library, Living Area - 1st Floor, Loft, Utility Room in House
Master Bathroom Half Bath, Hollywood Bath, Primary Bath: Double Sinks, Primary Bath: Separate Shower, Primary Bath: Soaking Tub, Secondary Bath(s): Tub/Shower Combo
Kitchen Island w/ Cooktop, Pantry
Interior
Interior Features Refrigerator Included, Wet Bar
Heating Central Electric, Heat Pump
Cooling Central Electric, Heat Pump
Flooring Carpet, Engineered Wood, Tile
Fireplaces Number 1
Fireplaces Type Wood Burning Fireplace
Exterior
Exterior Feature Back Green Space, Detached Gar Apt /Quarters, Greenhouse, Patio/Deck, Private Driveway
Parking Features Detached Garage
Garage Spaces 2.0
Garage Description Additional Parking, Auto Garage Door Opener
Roof Type Composition
Street Surface Gravel
Private Pool No
Building
Lot Description Other, Ravine, Wooded
Story 2
Foundation Slab
Lot Size Range 2 Up to 5 Acres
Sewer Septic Tank
Water Well
Structure Type Wood
New Construction No
Schools
Elementary Schools Rosehill Elementary School
Middle Schools Tomball Junior High School
High Schools Tomball High School
School District 53 - Tomball
Others
HOA Fee Include Other
Senior Community No
Restrictions Deed Restrictions,Horses Allowed
Tax ID 114-847-001-0002
Energy Description Attic Vents,Ceiling Fans,Digital Program Thermostat,Geothermal System,High-Efficiency HVAC
Acceptable Financing Cash Sale, Conventional
Tax Rate 2.1425
Disclosures Sellers Disclosure
Listing Terms Cash Sale, Conventional
Financing Cash Sale,Conventional
Special Listing Condition Sellers Disclosure
Read Less Info
Want to know what your home might be worth? Contact us for a FREE valuation!

Our team is ready to help you sell your home for the highest possible price ASAP

Bought with Turbo Realty of Texas
GET MORE INFORMATION





