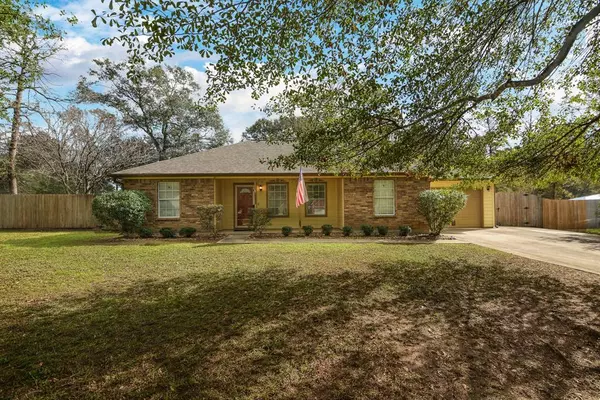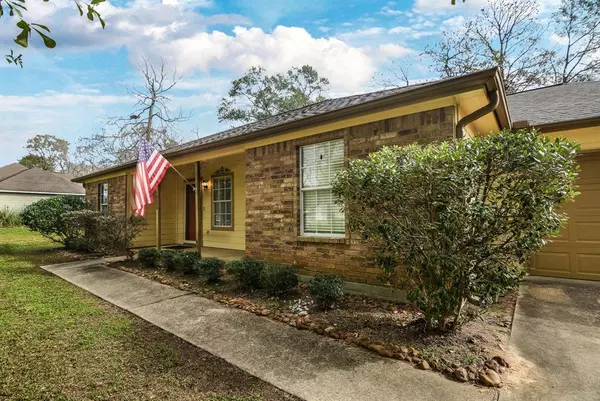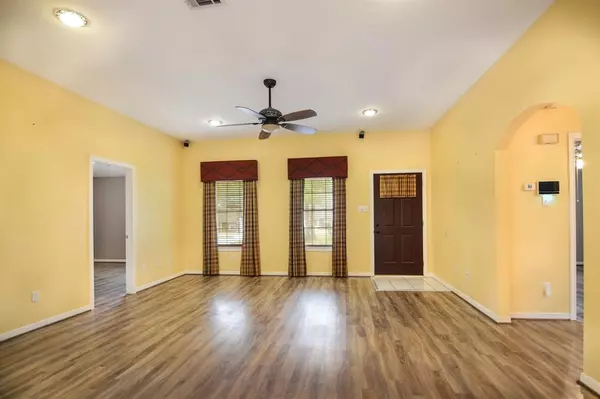For more information regarding the value of a property, please contact us for a free consultation.
Key Details
Property Type Single Family Home
Listing Status Sold
Purchase Type For Sale
Square Footage 1,254 sqft
Price per Sqft $232
Subdivision Deer Run
MLS Listing ID 88096186
Sold Date 02/16/23
Style Traditional
Bedrooms 3
Full Baths 2
HOA Fees $16/ann
HOA Y/N 1
Year Built 2002
Annual Tax Amount $5,490
Tax Year 2022
Lot Size 1.000 Acres
Acres 0.9995
Property Description
INCREDIBLE OPPORTUNITY! WONDERFUL 1 STORY ON EXPANSIVE 1 ACRE LOT! Versatile 25 x 23 Workshop/Office! Manicured Exterior - Covered Front Porch! Large High Ceiling Family Room - Surround Sound Wiring + Wood-Look Flooring! Wonderful Kitchen: Abundant White Cabinetry, Stainless Dishwasher & Built-In Microwave, & Recessed Lighting! Refrigerator Included! Lovely Dining Area - Built-In Hutch with Cabinetry & Shelving - PLUS French Doors to Backyard! High Ceiling Master Suite with Walk-In Closet! Pretty Bath with Tile Flooring! Spacious Secondary Bedrooms - Both with Wood-Look Flooring! Guest Bath with Tub/Shower Combo! Convenient Indoor Utility Room! Covered Wood Deck Overlooks Sprawling Yard! 25 x 23 Workshop/Office/Flex Room with A/C & Storage Space - Great for Home School, Home Office, Man Cave, Children's Play Room, Etc.! Whole Home Generac Generator! Recent Roof with Gutter Guards - 10/2021! Recent A/C - 2017! Easy Access to I-45 + City of Conroe! Low Tax Rate! MOVE-IN READY!
Location
State TX
County Montgomery
Area Conroe Northeast
Rooms
Bedroom Description All Bedrooms Down,Primary Bed - 1st Floor,Walk-In Closet
Other Rooms 1 Living Area, Formal Dining, Utility Room in House
Master Bathroom Primary Bath: Shower Only, Secondary Bath(s): Tub/Shower Combo
Kitchen Pantry
Interior
Interior Features Drapes/Curtains/Window Cover, Fire/Smoke Alarm, High Ceiling
Heating Central Electric
Cooling Central Electric, Window Units
Flooring Tile, Vinyl
Exterior
Exterior Feature Back Yard, Back Yard Fenced, Covered Patio/Deck, Patio/Deck, Porch, Workshop
Parking Features Attached Garage
Garage Spaces 1.0
Garage Description Auto Garage Door Opener, Workshop
Roof Type Composition
Street Surface Asphalt
Private Pool No
Building
Lot Description Subdivision Lot, Wooded
Story 1
Foundation Slab
Lot Size Range 1/2 Up to 1 Acre
Sewer Septic Tank
Water Aerobic, Public Water
Structure Type Brick,Cement Board
New Construction No
Schools
Elementary Schools Patterson Elementary School (Conroe)
Middle Schools Stockton Junior High School
High Schools Conroe High School
School District 11 - Conroe
Others
Senior Community No
Restrictions Deed Restrictions,Restricted
Tax ID 4009-00-03200
Energy Description Ceiling Fans,Digital Program Thermostat,HVAC>13 SEER,Insulated Doors,Insulated/Low-E windows,Insulation - Blown Fiberglass
Acceptable Financing Cash Sale, Conventional, FHA, VA
Tax Rate 1.8488
Disclosures Exclusions, Sellers Disclosure
Listing Terms Cash Sale, Conventional, FHA, VA
Financing Cash Sale,Conventional,FHA,VA
Special Listing Condition Exclusions, Sellers Disclosure
Read Less Info
Want to know what your home might be worth? Contact us for a FREE valuation!

Our team is ready to help you sell your home for the highest possible price ASAP

Bought with Realty Executives The Woodlands
GET MORE INFORMATION




