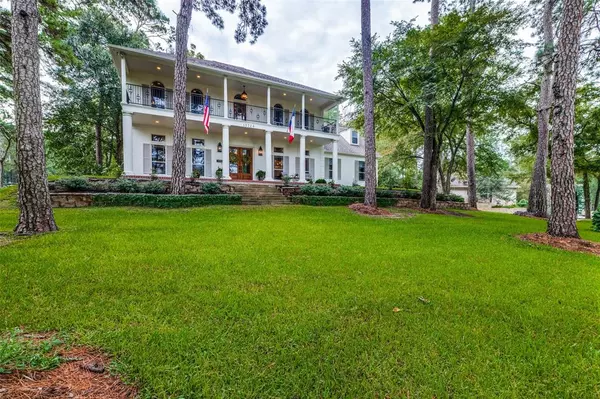For more information regarding the value of a property, please contact us for a free consultation.
Key Details
Property Type Single Family Home
Listing Status Sold
Purchase Type For Sale
Square Footage 4,414 sqft
Price per Sqft $169
Subdivision Corinthian Point
MLS Listing ID 4995724
Sold Date 10/06/22
Style Georgian,Traditional
Bedrooms 5
Full Baths 4
Half Baths 1
HOA Fees $100/mo
HOA Y/N 1
Year Built 2000
Annual Tax Amount $8,744
Tax Year 2021
Lot Size 0.729 Acres
Acres 0.729
Property Description
Beautifully modernized with attention to every detail. This incredibly spacious home offers comfort and beauty throughout. From the moment you step onto the front porch thru the front door to the lovely backyard you'll feel right at home. The kitchen is truly a chefs delight featuring upgraded appliances, impressive lighting and plumbing fixtures, custom cabinets to the ceiling and the built in breakfast table. Magazine worthy, the home is so sophisticated with custom features throughout including high ceilings, custom ceilings, extensive crown molding, stunning wood front door, incredible barn doors, extensive built-ins, tall baseboards, custom wine closet, appliance closet and wrought iron railing on the stairs. You will not be disappointed with the designer updates that the owners have completed, come by and take a look at your new home.
Location
State TX
County Montgomery
Area Lake Conroe Area
Rooms
Bedroom Description 1 Bedroom Down - Not Primary BR,En-Suite Bath,Primary Bed - 2nd Floor,Walk-In Closet
Other Rooms 1 Living Area, Formal Living, Gameroom Up, Living Area - 1st Floor, Utility Room in House, Wine Room
Master Bathroom Half Bath, Primary Bath: Double Sinks, Primary Bath: Jetted Tub, Primary Bath: Separate Shower
Den/Bedroom Plus 5
Kitchen Kitchen open to Family Room, Pantry, Pot Filler, Pots/Pans Drawers, Soft Closing Cabinets, Soft Closing Drawers, Under Cabinet Lighting
Interior
Interior Features 2 Staircases, Balcony, Crown Molding, Drapes/Curtains/Window Cover, Fire/Smoke Alarm, Formal Entry/Foyer, High Ceiling
Heating Central Electric
Cooling Central Electric
Flooring Engineered Wood, Marble Floors, Tile
Fireplaces Number 1
Fireplaces Type Wood Burning Fireplace
Exterior
Exterior Feature Back Yard, Balcony, Not Fenced, Porch, Sprinkler System, Storage Shed, Subdivision Tennis Court
Parking Features Attached Garage
Garage Spaces 2.0
Garage Description Additional Parking
Waterfront Description Lake View
Roof Type Composition
Street Surface Asphalt
Private Pool No
Building
Lot Description Subdivision Lot, Water View, Wooded
Faces North
Story 2
Foundation Slab
Lot Size Range 1/2 Up to 1 Acre
Water Water District
Structure Type Brick,Cement Board,Stucco
New Construction No
Schools
Elementary Schools Parmley Elementary School
Middle Schools Lynn Lucas Middle School
High Schools Willis High School
School District 56 - Willis
Others
Senior Community No
Restrictions Deed Restrictions
Tax ID 3470-02-15600
Ownership Full Ownership
Energy Description Attic Vents,Ceiling Fans,Digital Program Thermostat,Insulated/Low-E windows,Insulation - Batt
Acceptable Financing Cash Sale, Conventional
Tax Rate 2.2463
Disclosures Mud, Sellers Disclosure
Listing Terms Cash Sale, Conventional
Financing Cash Sale,Conventional
Special Listing Condition Mud, Sellers Disclosure
Read Less Info
Want to know what your home might be worth? Contact us for a FREE valuation!

Our team is ready to help you sell your home for the highest possible price ASAP

Bought with eXp Realty LLC
GET MORE INFORMATION




