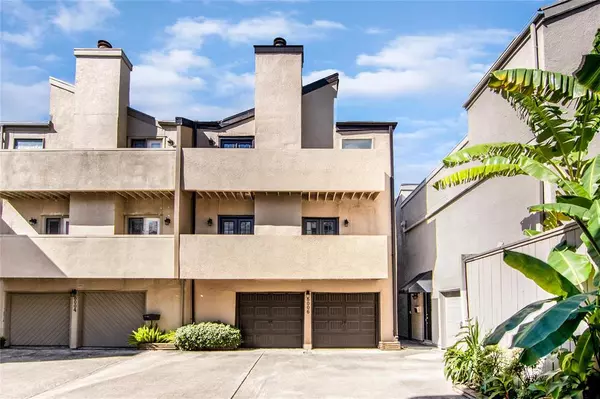For more information regarding the value of a property, please contact us for a free consultation.
Key Details
Property Type Townhouse
Sub Type Townhouse
Listing Status Sold
Purchase Type For Sale
Square Footage 1,680 sqft
Price per Sqft $145
Subdivision Westhaven Estates Sec 2
MLS Listing ID 17620702
Sold Date 03/01/22
Style Contemporary/Modern
Bedrooms 2
Full Baths 2
Half Baths 1
HOA Fees $54/ann
Year Built 1978
Annual Tax Amount $9,185
Tax Year 2019
Lot Size 1,050 Sqft
Property Description
Adorable town home in Westhaven Estates! Private entry with gated patio. Three levels with living, dining and kitchen on 2nd level. Rich hardwoods, attractive fireplace with custom mantle, built-ins, open floor plan! Two bedrooms on 3rd level with ensuite baths. Beautiful Primary bath with seamless glass shower and attractive tile flooring. Two Balconies. Well maintained group of townhomes with extra guest parking!
Location
State TX
County Harris
Area Galleria
Rooms
Bedroom Description Primary Bed - 3rd Floor,Walk-In Closet
Other Rooms Den, Living Area - 2nd Floor, Living/Dining Combo
Master Bathroom Primary Bath: Soaking Tub
Den/Bedroom Plus 2
Interior
Interior Features Alarm System - Owned, Balcony, Crown Molding, Fire/Smoke Alarm, Formal Entry/Foyer, High Ceiling
Heating Central Electric
Cooling Central Electric
Flooring Carpet, Tile, Wood
Fireplaces Number 1
Fireplaces Type Gaslog Fireplace
Appliance Full Size, Gas Dryer Connections, Refrigerator
Dryer Utilities 1
Exterior
Exterior Feature Balcony, Fenced, Patio/Deck, Storage
Parking Features Attached Garage
Garage Spaces 2.0
Roof Type Built Up
Private Pool No
Building
Story 3
Unit Location On Corner
Entry Level Levels 1, 2 and 3
Foundation Slab
Sewer Public Sewer
Water Public Water
Structure Type Stucco
New Construction No
Schools
Elementary Schools Briargrove Elementary School
Middle Schools Tanglewood Middle School
High Schools Wisdom High School
School District 27 - Houston
Others
HOA Fee Include Grounds
Tax ID 076-180-020-0006
Ownership Full Ownership
Energy Description Ceiling Fans
Acceptable Financing Cash Sale, Conventional, Owner Financing
Tax Rate 2.4216
Disclosures Sellers Disclosure
Listing Terms Cash Sale, Conventional, Owner Financing
Financing Cash Sale,Conventional,Owner Financing
Special Listing Condition Sellers Disclosure
Read Less Info
Want to know what your home might be worth? Contact us for a FREE valuation!

Our team is ready to help you sell your home for the highest possible price ASAP

Bought with Douglas Elliman Real Estate
GET MORE INFORMATION




