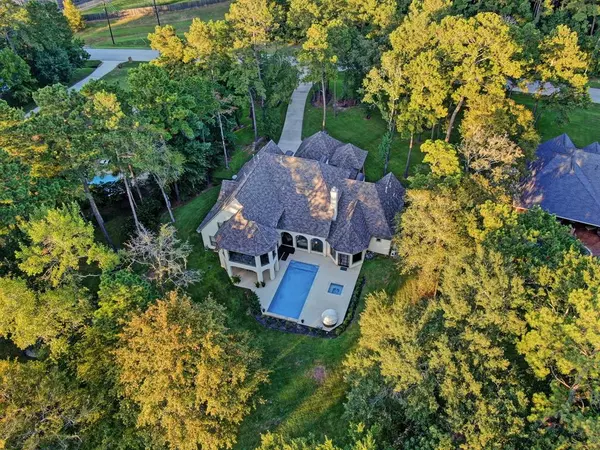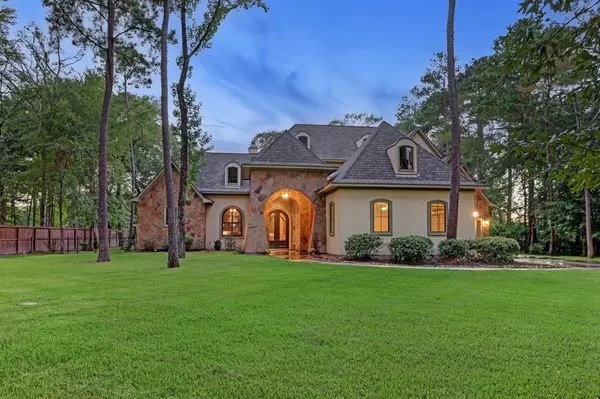For more information regarding the value of a property, please contact us for a free consultation.
Key Details
Property Type Single Family Home
Listing Status Sold
Purchase Type For Sale
Square Footage 4,941 sqft
Price per Sqft $258
Subdivision Lake Windcrest 05
MLS Listing ID 20200339
Sold Date 11/16/22
Style French
Bedrooms 4
Full Baths 4
Half Baths 1
HOA Fees $66/ann
HOA Y/N 1
Year Built 2013
Annual Tax Amount $14,779
Tax Year 2021
Lot Size 1.103 Acres
Acres 1.103
Property Description
Proudly presenting this incredible Rau Custom Home located in the prestigious golfing community of Lake Windcrest. This beauty offers incredible views of the golf course and is situated on the 11th hole. You are welcomed by Cantera Iron double doors and you make your way through the arched entry. Amenities include a sweeping staircase, a Formal Library, grand Primary Suite on 1st Floor that boasts Cantera Iron doors leading out to the spa & pool. Other fine features include a second bedroom downstairs, Formal Dining with a wine area, a luxurious Chef's Kitchen with a large granite island, a two-story Great/Family Room with wood beams, a custom stone fireplace, and hand-scraped wood floors. The large game room upstairs boasts an access door out on the balcony overlooking the golf course. Two additional spacious bedrooms are located on the second floor. The Summer Kitchen and Saltwater Pool and Spa are an added bonus to this incredible custom gem. 4 car garage. Acclaimed Magnolia ISD
Location
State TX
County Montgomery
Area Magnolia/1488 East
Rooms
Bedroom Description 1 Bedroom Down - Not Primary BR,2 Primary Bedrooms,En-Suite Bath,Primary Bed - 1st Floor,Walk-In Closet
Other Rooms Breakfast Room, Family Room, Formal Dining, Gameroom Up, Home Office/Study, Utility Room in House, Wine Room
Master Bathroom Half Bath, Primary Bath: Double Sinks, Primary Bath: Jetted Tub, Primary Bath: Separate Shower, Secondary Bath(s): Separate Shower, Secondary Bath(s): Shower Only, Secondary Bath(s): Tub/Shower Combo
Den/Bedroom Plus 4
Kitchen Breakfast Bar, Butler Pantry, Island w/o Cooktop, Kitchen open to Family Room, Pantry, Under Cabinet Lighting, Walk-in Pantry
Interior
Heating Central Gas, Zoned
Cooling Central Electric, Zoned
Fireplaces Number 1
Exterior
Parking Features Attached Garage
Garage Spaces 4.0
Garage Description Additional Parking
Pool Gunite, Heated, In Ground, Salt Water
Roof Type Composition
Private Pool Yes
Building
Lot Description On Golf Course, Subdivision Lot, Wooded
Story 2
Foundation Slab
Lot Size Range 1 Up to 2 Acres
Sewer Other Water/Sewer, Septic Tank
Water Aerobic, Other Water/Sewer
Structure Type Stone,Stucco
New Construction No
Schools
Elementary Schools Bear Branch Elementary School (Magnolia)
Middle Schools Bear Branch Junior High School
High Schools Magnolia High School
School District 36 - Magnolia
Others
HOA Fee Include Grounds,Limited Access Gates,Recreational Facilities
Senior Community No
Restrictions Deed Restrictions
Tax ID 6791-05-01500
Ownership Full Ownership
Tax Rate 1.8587
Disclosures Owner/Agent, Sellers Disclosure
Special Listing Condition Owner/Agent, Sellers Disclosure
Read Less Info
Want to know what your home might be worth? Contact us for a FREE valuation!

Our team is ready to help you sell your home for the highest possible price ASAP

Bought with Fairwater Westmont Real Estate
GET MORE INFORMATION




