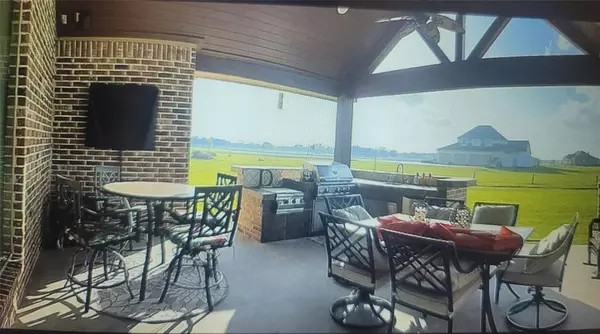For more information regarding the value of a property, please contact us for a free consultation.
Key Details
Property Type Single Family Home
Listing Status Sold
Purchase Type For Sale
Square Footage 2,715 sqft
Price per Sqft $163
Subdivision Estates At Fannett The
MLS Listing ID 78712052
Sold Date 10/28/22
Style Traditional
Bedrooms 4
Full Baths 2
Half Baths 1
HOA Fees $50/ann
HOA Y/N 1
Year Built 2013
Annual Tax Amount $6,205
Tax Year 2021
Lot Size 1.090 Acres
Acres 1.09
Property Description
WOW! Come see this stunner 4bed/2.5bath...This beauty is beaming with natural light and features an open floor plan with generously sized bedrooms, updated bathrooms, intelligently designed storage spaces, including oversized closet in primary. Recent updates include new granite in kitchen, light fixtures throughout, sleek updated primary bath, and fresh paint . Backyards covered patio is perfect for entertaining features outdoor kitchen with sink, built in grill, griddle, fridge, and speakers. Situated on over an acre in HFISD..you don't want to miss this one. Call us today to schedule your showing!
Location
State TX
County Jefferson
Rooms
Other Rooms Formal Dining
Master Bathroom Primary Bath: Jetted Tub, Primary Bath: Separate Shower
Kitchen Breakfast Bar
Interior
Interior Features Fire/Smoke Alarm, Formal Entry/Foyer, High Ceiling, Refrigerator Included, Wired for Sound
Heating Central Electric
Cooling Central Electric
Flooring Wood
Fireplaces Number 1
Fireplaces Type Wood Burning Fireplace
Exterior
Exterior Feature Back Yard, Covered Patio/Deck
Parking Features Attached Garage
Garage Spaces 2.0
Roof Type Composition
Street Surface Concrete
Private Pool No
Building
Lot Description Subdivision Lot
Story 1
Foundation Slab
Lot Size Range 1 Up to 2 Acres
Water Aerobic, Public Water
Structure Type Brick,Wood
New Construction No
Schools
Elementary Schools Hamshire-Fannett Elementary School
Middle Schools Hamshire-Fannett Middle School
High Schools Hamshire-Fannett High School
School District 110 - Hamshire-Fannett
Others
Senior Community No
Restrictions Deed Restrictions
Tax ID 019454-000-007070-00000
Acceptable Financing Cash Sale, Conventional, FHA, VA
Tax Rate 2.0652
Disclosures Sellers Disclosure
Listing Terms Cash Sale, Conventional, FHA, VA
Financing Cash Sale,Conventional,FHA,VA
Special Listing Condition Sellers Disclosure
Read Less Info
Want to know what your home might be worth? Contact us for a FREE valuation!

Our team is ready to help you sell your home for the highest possible price ASAP

Bought with Exceed Realty LLC
GET MORE INFORMATION




