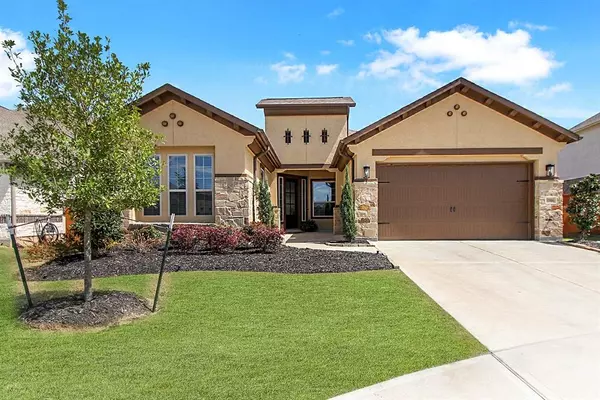For more information regarding the value of a property, please contact us for a free consultation.
Key Details
Property Type Single Family Home
Listing Status Sold
Purchase Type For Sale
Square Footage 2,553 sqft
Price per Sqft $202
Subdivision Lakes Of Bella Terra Sec 30
MLS Listing ID 4702261
Sold Date 05/19/22
Style Contemporary/Modern,Traditional
Bedrooms 3
Full Baths 3
Half Baths 1
HOA Fees $81/ann
HOA Y/N 1
Year Built 2020
Annual Tax Amount $11,188
Tax Year 2021
Lot Size 8,655 Sqft
Acres 0.1987
Property Description
WOW! Welcome home to this Lakes of Bella Terra Beauty that BOASTS LOADS of UPGRADES! Located in a gated section on a cul-de-sac, this 3 bedroom (all ensuite), 3.5 bath home with study/3 car tandem garage features a great open floor plan with LOTS of natural light! Covered extended patio with gas stub! Bonus patio, too! Extended luxury vinyl plank floors and soaring ceilings sweep you into this modern home with cathedral ceilings and high-end architectural details! 8-foot doors! FANTASTIC chef's kitchen with loads of cabinet and counter space, gas cooking, SS appliances, double ovens, BIG breakfast bar and walk-in pantry! Great secondary bedrooms! Relax in the private owner's retreat with cathedral ceiling, dramatic oversized shower, walk-in closet and more! Great neighborhood amenities! Pools, walking trails, parks, fitness center and more! Easy access to 99 and West Park! Close to shopping and restaurants!
Location
State TX
County Fort Bend
Community Lakes Of Bella Terra
Area Fort Bend County North/Richmond
Rooms
Bedroom Description All Bedrooms Down,En-Suite Bath,Primary Bed - 1st Floor,Split Plan,Walk-In Closet
Other Rooms Family Room, Home Office/Study, Utility Room in House
Master Bathroom Primary Bath: Double Sinks
Den/Bedroom Plus 4
Kitchen Breakfast Bar, Island w/o Cooktop, Kitchen open to Family Room, Walk-in Pantry
Interior
Interior Features High Ceiling
Heating Central Electric
Cooling Central Gas
Flooring Carpet, Tile, Vinyl Plank
Exterior
Exterior Feature Back Yard Fenced, Controlled Subdivision Access, Covered Patio/Deck, Sprinkler System
Parking Features Attached Garage
Garage Spaces 3.0
Garage Description Auto Garage Door Opener, Double-Wide Driveway
Roof Type Composition
Street Surface Concrete
Accessibility Automatic Gate, Intercom
Private Pool No
Building
Lot Description Cul-De-Sac, Subdivision Lot
Story 1
Foundation Slab
Builder Name Sitterle
Water Water District
Structure Type Brick,Stone,Stucco
New Construction No
Schools
Elementary Schools Hubenak Elementary School
Middle Schools Roberts/Leaman Junior High School
High Schools Fulshear High School
School District 33 - Lamar Consolidated
Others
Senior Community No
Restrictions Deed Restrictions
Tax ID 4777-30-001-0140-901
Energy Description Attic Vents,Ceiling Fans,Digital Program Thermostat,Energy Star Appliances,High-Efficiency HVAC,Insulated/Low-E windows,Radiant Attic Barrier
Acceptable Financing Cash Sale, Conventional
Tax Rate 3.0848
Disclosures Mud, Sellers Disclosure
Listing Terms Cash Sale, Conventional
Financing Cash Sale,Conventional
Special Listing Condition Mud, Sellers Disclosure
Read Less Info
Want to know what your home might be worth? Contact us for a FREE valuation!

Our team is ready to help you sell your home for the highest possible price ASAP

Bought with Coldwell Banker Realty - Memorial Office
GET MORE INFORMATION




