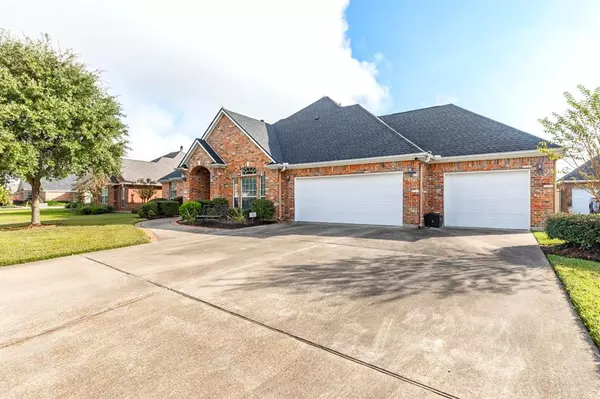For more information regarding the value of a property, please contact us for a free consultation.
Key Details
Property Type Single Family Home
Listing Status Sold
Purchase Type For Sale
Square Footage 2,793 sqft
Price per Sqft $143
Subdivision Willow Creek Ctry Club Estate
MLS Listing ID 98767436
Sold Date 12/15/22
Style Traditional
Bedrooms 4
Full Baths 2
Half Baths 1
Year Built 2005
Annual Tax Amount $9,721
Tax Year 2022
Lot Size 0.406 Acres
Acres 0.4056
Property Description
This stunning 4-bedroom home sits on a .40 acre lot in the coveted Willow Creek Country Club Estates. Upon pulling into the driveway you will be captivated by the beautiful curb appeal and landscaping. This abode's inside is as gorgeous as the exterior with its neutral colors, stunning wood flooring, and intricate detailing throughout. The possibilities this home has to offer are endless. Whip up your favorite chef-inspired meal in the magnificent kitchen with granite countertops, a cooktop, and a built-in microwave and oven. The backyard is what dreams are made of with the heated in-ground pool, covered patio, and plenty of yard for the fur babies. Give us a call to take a peek at this marvelous jewel!
Location
State TX
County Jefferson
Rooms
Bedroom Description All Bedrooms Down,Primary Bed - 1st Floor
Other Rooms Breakfast Room, Den, Formal Dining, Formal Living, Living Area - 1st Floor, Utility Room in House
Master Bathroom Primary Bath: Double Sinks, Primary Bath: Jetted Tub, Primary Bath: Separate Shower
Kitchen Breakfast Bar
Interior
Heating Central Gas
Cooling Central Electric
Flooring Carpet, Tile, Wood
Fireplaces Number 1
Fireplaces Type Gaslog Fireplace
Exterior
Exterior Feature Back Yard, Back Yard Fenced, Covered Patio/Deck, Patio/Deck, Spa/Hot Tub
Parking Features Attached Garage
Garage Spaces 3.0
Pool Gunite, Heated, In Ground
Roof Type Composition
Private Pool Yes
Building
Lot Description Subdivision Lot
Story 1
Foundation Slab
Lot Size Range 1/4 Up to 1/2 Acre
Sewer Public Sewer
Water Public Water
Structure Type Brick
New Construction No
Schools
Elementary Schools Dishman Elementary School (Beaumont)
Middle Schools Vincent Middle School
High Schools West Brook High School
School District 143 - Beaumont
Others
Senior Community No
Restrictions Unknown
Tax ID 071091-000-001300-00000
Energy Description Ceiling Fans
Acceptable Financing Cash Sale, Conventional, FHA, VA
Tax Rate 2.645
Disclosures Sellers Disclosure
Listing Terms Cash Sale, Conventional, FHA, VA
Financing Cash Sale,Conventional,FHA,VA
Special Listing Condition Sellers Disclosure
Read Less Info
Want to know what your home might be worth? Contact us for a FREE valuation!

Our team is ready to help you sell your home for the highest possible price ASAP

Bought with RE/MAX ONE
GET MORE INFORMATION




